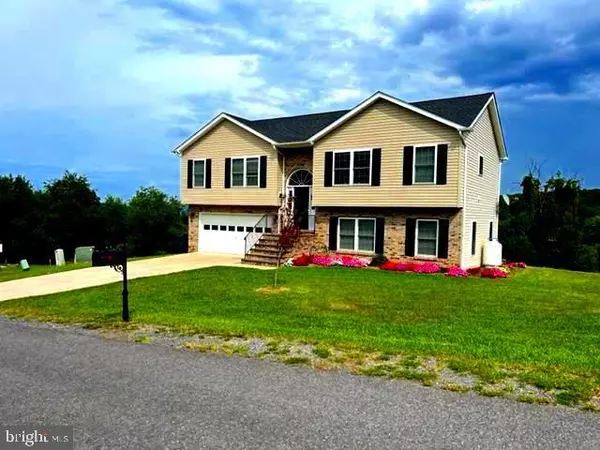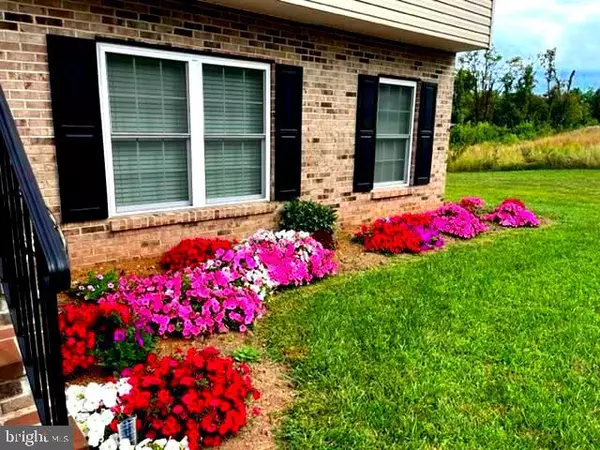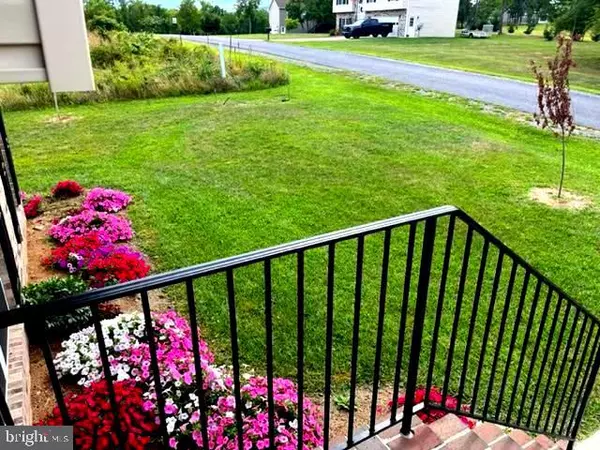For more information regarding the value of a property, please contact us for a free consultation.
424 HARVEST DR Romney, WV 26757
Want to know what your home might be worth? Contact us for a FREE valuation!

Our team is ready to help you sell your home for the highest possible price ASAP
Key Details
Sold Price $303,850
Property Type Single Family Home
Sub Type Detached
Listing Status Sold
Purchase Type For Sale
Square Footage 2,050 sqft
Price per Sqft $148
Subdivision Harvest Hills
MLS Listing ID WVHS2003760
Sold Date 01/08/24
Style Split Foyer
Bedrooms 3
Full Baths 3
HOA Fees $25/ann
HOA Y/N Y
Abv Grd Liv Area 2,050
Originating Board BRIGHT
Year Built 2016
Annual Tax Amount $1,956
Tax Year 2023
Lot Size 0.500 Acres
Acres 0.5
Property Description
CUSTOM HOME BUILT IN 2016 SITUATED ON 1/2 ACRE LANDSCAPED LOT WITH INCREDIBLE SUNRISES OFF THE BACK OF THE HOME. PROPERTY BACKS UP TO A LARGER, PRIVATE TRACT. ENJOY THE UPPER LEVEL SCREENED PORCH, WHICH OVERLOOKS THE BACK YARD. THE KITCHEN HAS AMPLE COUNTER SPACE, WITH CUSTOM CABINETS AND APPLIANCES. ADJOINGIN DINING AREA WHICH OPENS TO THE UPPER LEVEL SCREENED PORCH . CONVENIENTLY LOCATED OFF THE KITCHEN IS THE LAUNDRY & UTILITY ROOM. MASTER BEDROOM W/ FULL BATH. TWO ADDITIONAL BEDROOMS, FOR YOUR FAMILY. FINISHED BASEMENT WITH SPACIOUS RECREATION ROOM WITH COZY GAS FIREPLACE. TOTAL OF 3 FULL BATHS W/ 3 BDRMS. HARDWOOD, CERAMIC TILE FLOORING W/ CARPET IN WALKOUT RECREATION ROOM. PLENTY OF STORAGE & FULL BATH. ATTACHED GARAGE WITH SELVING/ STORAGE. PUBLIC WATER AND SEWER. CENTRAL HVAC HEAT & AIR CONDITION. LOCATED IN NEWER HARVEST HILLS SUBDIVISION, ALL BLACKTOPPED AND WELL MAINTAINED. SHORT WALK TO HOSPITAL, SHOPPING, SCHOOLS. APPROXIMATELY 45 MINUTES TO WINCHESTER, VA.
Location
State WV
County Hampshire
Zoning 101
Rooms
Other Rooms Living Room, Dining Room, Primary Bedroom, Bedroom 2, Bedroom 3, Kitchen, Game Room, Family Room, Foyer, Study, Laundry, Storage Room, Utility Room
Basement Connecting Stairway, Front Entrance, Outside Entrance, Rear Entrance, Daylight, Partial, Fully Finished, Heated, Improved, Shelving, Walkout Level, Windows
Main Level Bedrooms 3
Interior
Interior Features Breakfast Area, Combination Kitchen/Dining, Primary Bath(s), Chair Railings, Window Treatments, Wood Floors, Floor Plan - Open
Hot Water Electric
Heating Central, Energy Star Heating System, Forced Air, Heat Pump(s)
Cooling Ceiling Fan(s), Central A/C, Programmable Thermostat
Flooring Ceramic Tile, Hardwood, Carpet
Fireplaces Number 1
Fireplaces Type Fireplace - Glass Doors
Equipment Washer/Dryer Hookups Only, Disposal, ENERGY STAR Dishwasher, ENERGY STAR Refrigerator, Exhaust Fan, Icemaker, Microwave, Oven - Self Cleaning, Oven/Range - Electric
Fireplace Y
Appliance Washer/Dryer Hookups Only, Disposal, ENERGY STAR Dishwasher, ENERGY STAR Refrigerator, Exhaust Fan, Icemaker, Microwave, Oven - Self Cleaning, Oven/Range - Electric
Heat Source Electric, Central
Exterior
Exterior Feature Porch(es), Enclosed, Screened
Parking Features Garage - Front Entry, Garage Door Opener, Additional Storage Area
Garage Spaces 2.0
Utilities Available Electric Available, Phone Available, Propane, Sewer Available, Water Available
Water Access N
View Mountain, Pasture
Roof Type Shingle
Street Surface Black Top,Paved
Accessibility None
Porch Porch(es), Enclosed, Screened
Road Frontage Road Maintenance Agreement
Attached Garage 2
Total Parking Spaces 2
Garage Y
Building
Lot Description Backs to Trees, Cleared, Premium, Landscaping
Story 2
Foundation Concrete Perimeter, Permanent, Other
Sewer Public Sewer
Water Public
Architectural Style Split Foyer
Level or Stories 2
Additional Building Above Grade
Structure Type Dry Wall,Cathedral Ceilings
New Construction N
Schools
High Schools Hampshire
School District Hampshire County Schools
Others
Pets Allowed Y
Senior Community No
Tax ID 05 6006300000000
Ownership Fee Simple
SqFt Source Estimated
Acceptable Financing Conventional, FHA, Cash, USDA, VA
Listing Terms Conventional, FHA, Cash, USDA, VA
Financing Conventional,FHA,Cash,USDA,VA
Special Listing Condition Standard
Pets Allowed No Pet Restrictions
Read Less

Bought with AUTUM MARIE GREEN • The Goodfellow Agency
GET MORE INFORMATION




