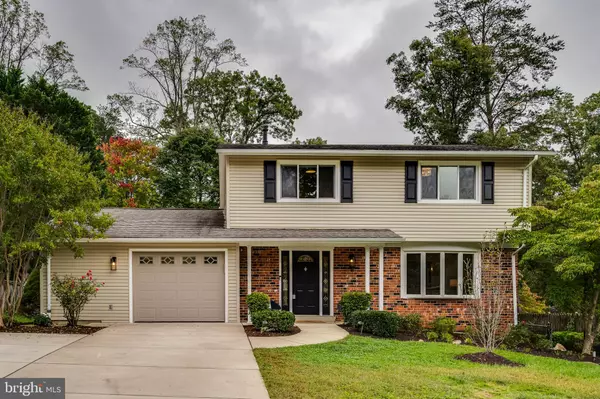For more information regarding the value of a property, please contact us for a free consultation.
5211 CLARIDGE CT Fairfax, VA 22032
Want to know what your home might be worth? Contact us for a FREE valuation!

Our team is ready to help you sell your home for the highest possible price ASAP
Key Details
Sold Price $905,000
Property Type Single Family Home
Sub Type Detached
Listing Status Sold
Purchase Type For Sale
Square Footage 2,186 sqft
Price per Sqft $413
Subdivision Kings Park West
MLS Listing ID VAFX2148514
Sold Date 01/03/24
Style Colonial
Bedrooms 4
Full Baths 3
Half Baths 1
HOA Y/N N
Abv Grd Liv Area 1,590
Originating Board BRIGHT
Year Built 1972
Annual Tax Amount $8,644
Tax Year 2023
Lot Size 0.252 Acres
Acres 0.25
Property Description
OFFER DEADLINE TUESDAY, 10/10 @ 5:00 pm. WOW! This FANTASTIC 4 bedroom, 3.5 bath Queen model with on-trend style galore, a fantastic lot on a cul-de-sac, updated baths and kitchen, and an oversized GARAGE (with Tesla Mobile Charger!) is ready for a lucky new owner! Paint and flooring updates are finished and really this house is looking super fine! Here's what to expect: The main level of this house has newly finished hardwood floors throughout. The main level includes a living room, dining room with feature wall, and lovely kitchen with high quality cabinetry, stone counters, and stainless steel appliances. The kitchen looks out over a HUGE patio and that lovely backyard (really so nice). Upstairs, you'll find matching, low maintenance LVP from the stairs through all four bedrooms. The bedrooms are great with lots of closet space, fresh paint, and lots of character. The two upper level bathrooms have been renovated and expanded and they look GREAT! Think you might like to have an upper level laundry? THAT IS AN OPTION HERE! There are laundry hook ups in one of the bedrooms--just hook up your machines and GO! Down in the lower level you'll find a large family room with a full bath, and a (second!) spacious laundry room. Be sure to put October 6, 2023 on your calendar because you are NOT going to want to miss your chance with this house! VA ASSUMABLE LOAN! ASK YOUR REALTOR FOR MORE INFORMATION! OPEN TO QUALIFYING CIVILIANS AND MILITARY!
Location
State VA
County Fairfax
Zoning 121
Rooms
Other Rooms Living Room, Dining Room, Primary Bedroom, Bedroom 2, Bedroom 3, Bedroom 4, Kitchen, Foyer, Laundry, Recreation Room, Primary Bathroom, Full Bath, Half Bath
Basement Fully Finished, Windows
Interior
Interior Features Dining Area, Breakfast Area, Primary Bath(s), Wood Floors, Recessed Lighting, Floor Plan - Traditional
Hot Water Natural Gas
Heating Heat Pump(s)
Cooling Central A/C
Equipment Dishwasher, Disposal, Microwave, Oven/Range - Gas, Refrigerator, Stove, Washer, Dryer, Water Heater
Fireplace N
Window Features Double Pane
Appliance Dishwasher, Disposal, Microwave, Oven/Range - Gas, Refrigerator, Stove, Washer, Dryer, Water Heater
Heat Source Natural Gas
Laundry Hookup, Upper Floor, Basement
Exterior
Exterior Feature Patio(s)
Parking Features Garage Door Opener
Garage Spaces 3.0
Fence Rear
Utilities Available Under Ground
Water Access N
Roof Type Architectural Shingle
Accessibility None
Porch Patio(s)
Attached Garage 1
Total Parking Spaces 3
Garage Y
Building
Lot Description Backs to Trees, Cul-de-sac
Story 3
Foundation Block
Sewer Public Sewer
Water Public
Architectural Style Colonial
Level or Stories 3
Additional Building Above Grade, Below Grade
Structure Type Dry Wall
New Construction N
Schools
Elementary Schools Laurel Ridge
Middle Schools Robinson Secondary School
High Schools Robinson Secondary School
School District Fairfax County Public Schools
Others
Senior Community No
Tax ID 0684 06 0798
Ownership Fee Simple
SqFt Source Assessor
Special Listing Condition Standard
Read Less

Bought with Hoang T Vu • Pearson Smith Realty, LLC
GET MORE INFORMATION




