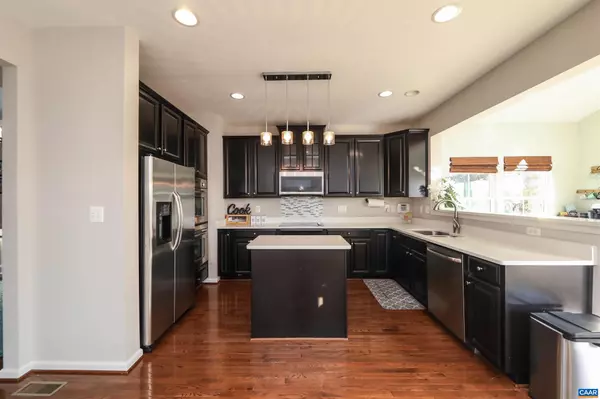For more information regarding the value of a property, please contact us for a free consultation.
4541 BRIARWOOD DR Charlottesville, VA 22911
Want to know what your home might be worth? Contact us for a FREE valuation!

Our team is ready to help you sell your home for the highest possible price ASAP
Key Details
Sold Price $560,000
Property Type Single Family Home
Sub Type Detached
Listing Status Sold
Purchase Type For Sale
Square Footage 3,198 sqft
Price per Sqft $175
Subdivision Unknown
MLS Listing ID 647063
Sold Date 01/03/24
Style Craftsman
Bedrooms 4
Full Baths 3
Half Baths 1
Condo Fees $50
HOA Fees $58/mo
HOA Y/N Y
Abv Grd Liv Area 2,228
Originating Board CAAR
Year Built 2012
Annual Tax Amount $3,850
Tax Year 2022
Lot Size 6,098 Sqft
Acres 0.14
Property Description
Updated with Mountain & Wooded Views in Riverwood off 29N across from NGIC. Well cared for 4+ Bedroom 3.5 Bath home ready for new owners! Admire the improvements, coffered ceilings, crown molding and chair rail detail in formal dining room and entry. Open Flow from Family Room to Kitchen. White Granite Counters, Deep Chocolate Wooden Cabinets & Hardwood Flooring throughout main level. The Sun Drenched Morning Room with Vaulted Ceiling & new light fixture. Enjoy the additional space leading from the Trex Deck with the addition of stairs and large wooden deck to the grassy yard & terrace level. There are 4 Spacious Bedrooms on second level. Primary Bedroom has ample sized, Double closets, coffered ceiling, a bright and beautiful master bathroom with soaking tub, tiled walk in shower & double vanities. Finished Terrace Level with Full Size Tiled Bathroom, HUGE Rec Room, extra workout or finished storage space & BONUS flex room/office. Package all that in a great location; covered front porch, 2 car garage & High Speed Internet!! What more can you ask for!! Come see this home today!,Granite Counter,Wood Cabinets
Location
State VA
County Albemarle
Zoning PRD
Rooms
Other Rooms Dining Room, Kitchen, Family Room, Foyer, Breakfast Room, Great Room, Laundry, Utility Room, Full Bath, Half Bath, Additional Bedroom
Basement Fully Finished, Full, Heated, Interior Access, Outside Entrance, Walkout Level, Windows
Interior
Interior Features Walk-in Closet(s), Kitchen - Island, Pantry, Recessed Lighting, Primary Bath(s)
Heating Central, Heat Pump(s)
Cooling Programmable Thermostat, Central A/C, Heat Pump(s)
Flooring Carpet, Wood, Tile/Brick
Equipment Dryer, Washer, Dishwasher, Disposal, Microwave, Refrigerator, Oven - Wall, Cooktop
Fireplace N
Window Features Double Hung,Insulated,Low-E,Screens
Appliance Dryer, Washer, Dishwasher, Disposal, Microwave, Refrigerator, Oven - Wall, Cooktop
Heat Source Other, Natural Gas
Exterior
Parking Features Other, Garage - Front Entry
Fence Other, Vinyl, Fully
Amenities Available Picnic Area, Jog/Walk Path
View Garden/Lawn, Mountain, Other
Roof Type Architectural Shingle
Accessibility None
Road Frontage Public
Garage Y
Building
Lot Description Landscaping, Level, Sloping
Story 2
Foundation Slab, Concrete Perimeter
Sewer Public Sewer
Water Public
Architectural Style Craftsman
Level or Stories 2
Additional Building Above Grade, Below Grade
Structure Type 9'+ Ceilings,Tray Ceilings,Vaulted Ceilings,Cathedral Ceilings
New Construction N
Schools
Elementary Schools Baker-Butler
Middle Schools Sutherland
High Schools Albemarle
School District Albemarle County Public Schools
Others
HOA Fee Include Road Maintenance,Snow Removal,Trash
Ownership Other
Security Features Carbon Monoxide Detector(s),Smoke Detector
Special Listing Condition Standard
Read Less

Bought with Default Agent • Default Office



