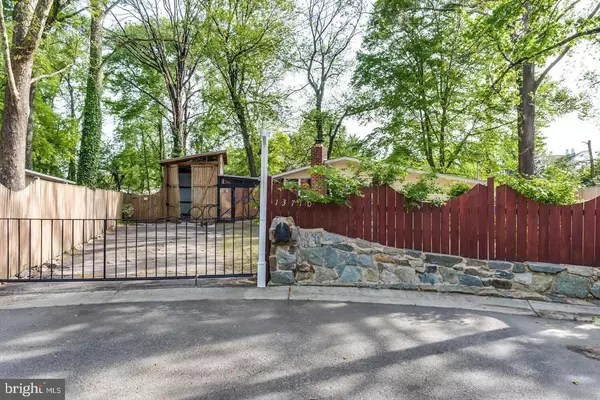For more information regarding the value of a property, please contact us for a free consultation.
13710 MARBURY LN Woodbridge, VA 22191
Want to know what your home might be worth? Contact us for a FREE valuation!

Our team is ready to help you sell your home for the highest possible price ASAP
Key Details
Sold Price $405,000
Property Type Single Family Home
Sub Type Detached
Listing Status Sold
Purchase Type For Sale
Square Footage 1,025 sqft
Price per Sqft $395
Subdivision Belmont
MLS Listing ID VAPW2062140
Sold Date 12/29/23
Style Ranch/Rambler
Bedrooms 3
Full Baths 1
HOA Y/N N
Abv Grd Liv Area 1,025
Originating Board BRIGHT
Year Built 1958
Annual Tax Amount $3,550
Tax Year 2022
Lot Size 0.257 Acres
Acres 0.26
Property Description
Welcome to this lovely home at the end of a cul-de-sac! Large iron gate welcomes you to over a 1/4 acre! The main level has new LVP flooring with a large open family room with wood burning fireplace and upgraded kitchen/dining area. This is a perfect 3 bedroom, 1 bath, one-level living experience with no stairs! There is a separate laundry room with a full-size washer and dryer. The backyard is fenced with lots of room to play or plant gardens. There is an extra large driveway, large enough to park a camper, boat or RV. The garage is large and tall enough to house a RV! The workshop has loads of potential! Roof is 2 years old, has upgraded electrical, fresh paint, newer lighting. Convenient location , close to VRE, 95, route 1, Quantico, Belmont Bay, shopping and restaurants!
Location
State VA
County Prince William
Zoning R4
Rooms
Other Rooms Bedroom 2, Bedroom 3, Kitchen, Family Room, Bedroom 1, Laundry, Bathroom 1
Main Level Bedrooms 3
Interior
Interior Features Combination Dining/Living, Entry Level Bedroom, Family Room Off Kitchen, Floor Plan - Open, Skylight(s), Tub Shower
Hot Water Electric
Heating Forced Air
Cooling Central A/C
Flooring Luxury Vinyl Plank, Ceramic Tile, Carpet
Fireplaces Number 1
Fireplaces Type Brick, Mantel(s), Wood
Equipment Dishwasher, Disposal, Dryer, Microwave, Refrigerator, Stove, Washer, Water Heater, Icemaker
Fireplace Y
Appliance Dishwasher, Disposal, Dryer, Microwave, Refrigerator, Stove, Washer, Water Heater, Icemaker
Heat Source Electric
Laundry Has Laundry
Exterior
Parking Features Covered Parking, Garage - Front Entry, Garage - Rear Entry, Oversized
Garage Spaces 10.0
Fence Rear
Water Access N
Roof Type Asphalt
Accessibility None
Attached Garage 2
Total Parking Spaces 10
Garage Y
Building
Lot Description Cul-de-sac, Landscaping, No Thru Street, Rear Yard
Story 1
Foundation Slab
Sewer Public Sewer
Water Public
Architectural Style Ranch/Rambler
Level or Stories 1
Additional Building Above Grade, Below Grade
New Construction N
Schools
Elementary Schools Belmont
Middle Schools Fred M. Lynn
High Schools Freedom
School District Prince William County Public Schools
Others
Senior Community No
Tax ID 8492-13-3193
Ownership Fee Simple
SqFt Source Assessor
Acceptable Financing Cash, Conventional, FHA, VA, Other
Listing Terms Cash, Conventional, FHA, VA, Other
Financing Cash,Conventional,FHA,VA,Other
Special Listing Condition Standard
Read Less

Bought with Patricia A Sawhney • RE/MAX 100
GET MORE INFORMATION




