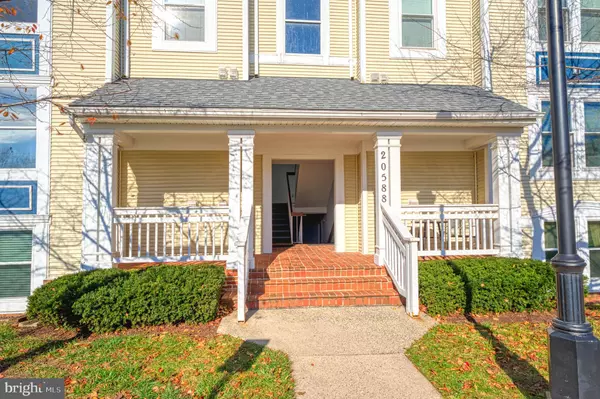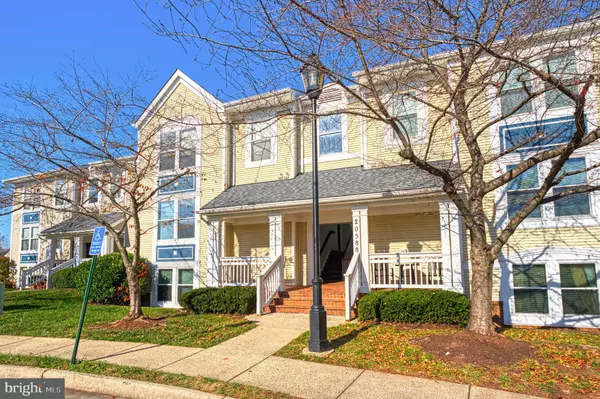For more information regarding the value of a property, please contact us for a free consultation.
20588 CORNSTALK TER #101 Ashburn, VA 20147
Want to know what your home might be worth? Contact us for a FREE valuation!

Our team is ready to help you sell your home for the highest possible price ASAP
Key Details
Sold Price $390,000
Property Type Condo
Sub Type Condo/Co-op
Listing Status Sold
Purchase Type For Sale
Square Footage 1,222 sqft
Price per Sqft $319
Subdivision Ashburn Village
MLS Listing ID VALO2061624
Sold Date 12/29/23
Style Other
Bedrooms 2
Full Baths 2
Condo Fees $414/mo
HOA Fees $101/mo
HOA Y/N Y
Abv Grd Liv Area 1,222
Originating Board BRIGHT
Year Built 1996
Annual Tax Amount $2,876
Tax Year 2023
Property Description
Experience lakefront beauty at 20588 Cornstalk Terrace Unit 101, an unparalleled ground-floor condo in the coveted Lakeshore Condominiums, nestled in the heart of Ashburn Village. This two-bedroom, two-bathroom home offers you a truly unobstructed, panoramic view of the serene lake, right from your living space. Upon entering, you'll be greeted by the rich warmth of wall-to-wall hardwood flooring, extending even into the spacious walk-in closets. With a location as stunning as this, every day presents a fresh opportunity to immerse yourself in nature. Step outside and connect with the trails, or just sit back, sip your morning coffee, and soak in the tranquil waterfront view. Your access to Ashburn Village's robust array of amenities provides the opportunity for a great a lifestyle. The HOA fee encompasses services from common area and road maintenance to snow removal and trash service, keeping your living environment pristine. Find rejuvenation at the Ashburn Sports Pavilion, featuring an Olympic indoor pool, a fitness center, and a health club. Delight in the community's outdoor pools, tennis courts, basketball courts, racquetball facilities, and playgrounds. Take an evening stroll on the jogging path, or enjoy the lake's beauty from the pier or dock. This home is not just about tranquility but also convenience. You're located just minutes from the Dulles Greenway, and a mile from the W&OD Trail. Popular shopping destinations such as One Loudoun, Dulles Town Center, Wegmans, Target, Costco, and Walmart are all in close proximity. For the entertainment seeker, movie theaters, a vibrant nightlife scene, numerous quality dining options, breweries, and Silver Metro are all just an easy drive away. The condo comes with one dedicated parking space, but the community provides ample visitor parking. Additional storage is available in the form of a storage cage located on the lower level of the building. Lastly, the primary suite's private ground patio overlooking the lake and fountain sets the scene for many a relaxing evening, completing the wonderful lifestyle experience this unique condo offers. Discover life at the Lakeshore, where the view is stunning, the lifestyle is rich, and the comforts of home are yours to enjoy.
Location
State VA
County Loudoun
Zoning PDH4
Rooms
Main Level Bedrooms 2
Interior
Interior Features Kitchen - Galley, Combination Dining/Living, Upgraded Countertops, Crown Moldings, Primary Bath(s), Window Treatments, Wood Floors, Floor Plan - Open
Hot Water Natural Gas
Heating Forced Air
Cooling Heat Pump(s)
Flooring Hardwood, Tile/Brick
Fireplaces Number 1
Equipment Dishwasher, Disposal, Exhaust Fan, Icemaker, Microwave, Washer/Dryer Stacked
Fireplace Y
Window Features Insulated
Appliance Dishwasher, Disposal, Exhaust Fan, Icemaker, Microwave, Washer/Dryer Stacked
Heat Source Natural Gas
Laundry Washer In Unit, Dryer In Unit
Exterior
Parking On Site 1
Amenities Available Baseball Field, Basketball Courts, Club House, Common Grounds, Community Center, Exercise Room, Fitness Center, Jog/Walk Path, Meeting Room, Party Room, Picnic Area, Pool - Indoor, Pool - Outdoor, Reserved/Assigned Parking, Soccer Field, Tennis Courts, Tennis - Indoor, Tot Lots/Playground, Volleyball Courts, Water/Lake Privileges
Water Access N
View Water
Accessibility None
Garage N
Building
Story 1
Unit Features Garden 1 - 4 Floors
Sewer Public Sewer
Water Public
Architectural Style Other
Level or Stories 1
Additional Building Above Grade, Below Grade
New Construction N
Schools
Elementary Schools Ashburn
Middle Schools Farmwell Station
High Schools Broad Run
School District Loudoun County Public Schools
Others
Pets Allowed Y
HOA Fee Include Common Area Maintenance,Health Club,Pool(s),Recreation Facility,Lawn Maintenance,Management,Road Maintenance,Snow Removal
Senior Community No
Tax ID 085399323007
Ownership Condominium
Acceptable Financing Cash, Conventional, FHA, VA
Listing Terms Cash, Conventional, FHA, VA
Financing Cash,Conventional,FHA,VA
Special Listing Condition Standard
Pets Allowed Case by Case Basis
Read Less

Bought with rajesh cheruku • Ikon Realty - Ashburn



