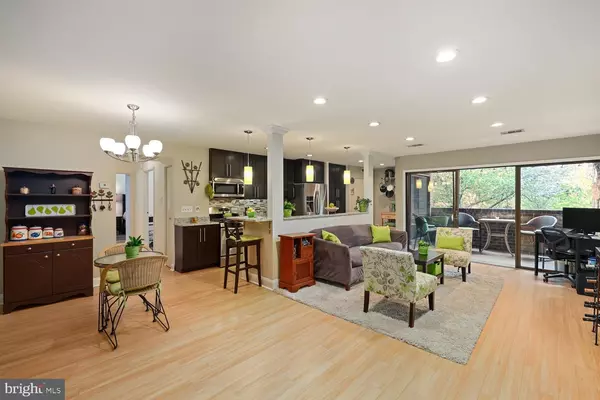For more information regarding the value of a property, please contact us for a free consultation.
11256 CHESTNUT GROVE SQ #344 Reston, VA 20190
Want to know what your home might be worth? Contact us for a FREE valuation!

Our team is ready to help you sell your home for the highest possible price ASAP
Key Details
Sold Price $295,000
Property Type Condo
Sub Type Condo/Co-op
Listing Status Sold
Purchase Type For Sale
Square Footage 1,070 sqft
Price per Sqft $275
Subdivision Chestnut Grove
MLS Listing ID VAFX2153522
Sold Date 12/28/23
Style Contemporary
Bedrooms 2
Full Baths 1
Half Baths 1
Condo Fees $623/mo
HOA Y/N N
Abv Grd Liv Area 1,070
Originating Board BRIGHT
Year Built 1972
Annual Tax Amount $2,879
Tax Year 2023
Property Description
Updated 2 bedroom 1.5 bath condo in amenity filled Chestnut Grove community. Beautiful kitchen renovation including new cabinetry, granite counter tops, stainless steel appliances. Open floor plan with laminate flooring throughout is great for entertaining! New windows and recessed lighting make this unit light and bright. Primary bedroom offers a half bathroom and a walk-in closet. Secondary bedroom has custom closet design. 2 parking passes included - 1 assigned space and 1 unassigned space. Additional visitors pass included for guests.
Enjoy the relaxing views of the courtyard on the private balcony. Storage options include separate downstairs storage space and large hall closet. Pet friendly community. Located a half a mile from the Wiehle Reston Metro Station where you can catch the Silver Line to the Metro DC area or Dulles Airport. All utilities (gas, electricity, heat/AC, water/sewer, trash/recycling) are included in the condo fees. Chestnut Grove community provides access to 19 acres of property with fantastic amenities including a pool, a playground, basketball court, tennis court, soccer goal, fields, picnic area with grills and bike racks and direct access to Reston Association trails through the woods and over to the golf course, community garden and pools. Easy access to Lake Fairfax Park- a 400-acre park with hiking and biking trails is in the backyard! Zoned in the sought after Sunrise Valley Elementary school.
Location
State VA
County Fairfax
Zoning 372
Rooms
Main Level Bedrooms 2
Interior
Hot Water Natural Gas
Heating Forced Air
Cooling Central A/C
Equipment Built-In Microwave, Dryer, Washer, Dishwasher, Disposal, Refrigerator, Stove, Freezer
Fireplace N
Appliance Built-In Microwave, Dryer, Washer, Dishwasher, Disposal, Refrigerator, Stove, Freezer
Heat Source Natural Gas
Exterior
Garage Spaces 2.0
Parking On Site 1
Amenities Available Common Grounds, Tennis Courts, Pool - Outdoor, Tot Lots/Playground, Basketball Courts, Picnic Area
Water Access N
Accessibility None
Total Parking Spaces 2
Garage N
Building
Story 1
Unit Features Garden 1 - 4 Floors
Sewer Public Sewer
Water Public
Architectural Style Contemporary
Level or Stories 1
Additional Building Above Grade, Below Grade
New Construction N
Schools
Elementary Schools Sunrise Valley
Middle Schools Hughes
High Schools South Lakes
School District Fairfax County Public Schools
Others
Pets Allowed Y
HOA Fee Include Common Area Maintenance
Senior Community No
Tax ID 0174 22 0344
Ownership Condominium
Special Listing Condition Standard
Pets Allowed Dogs OK, Cats OK
Read Less

Bought with Marion M. Cloud • RE/MAX Home Realty
GET MORE INFORMATION




