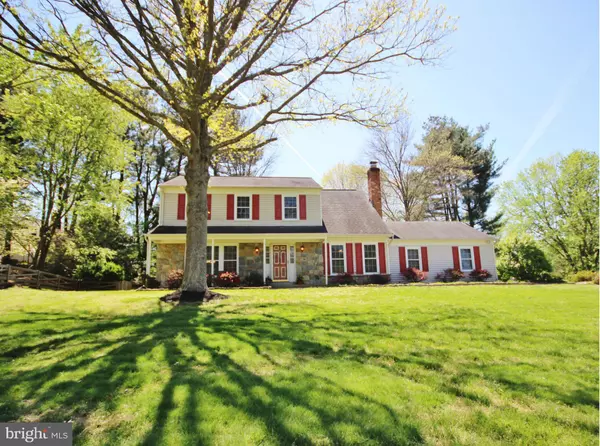For more information regarding the value of a property, please contact us for a free consultation.
6104 KINGS COLOR DR Fairfax, VA 22030
Want to know what your home might be worth? Contact us for a FREE valuation!

Our team is ready to help you sell your home for the highest possible price ASAP
Key Details
Sold Price $629,900
Property Type Single Family Home
Sub Type Detached
Listing Status Sold
Purchase Type For Sale
Square Footage 3,209 sqft
Price per Sqft $196
Subdivision Colchester Hunt
MLS Listing ID 1001919645
Sold Date 06/24/16
Style Colonial
Bedrooms 4
Full Baths 2
Half Baths 1
HOA Fees $4/ann
HOA Y/N Y
Abv Grd Liv Area 2,648
Originating Board MRIS
Year Built 1977
Annual Tax Amount $5,985
Tax Year 2015
Lot Size 0.726 Acres
Acres 0.73
Property Description
Fantastic upgraded home with huge family room addition featuring vaulted ceiling, lighting, surround sound, hardwood, skylights and gas fireplace, all adjacent to the upgraded kitchen. Baths, floors, windows,HVAC & water heater updated. Huge level side yard is ideal for gatherings, soccer or simply watching the grazing deer. Rear yard is fenced for family pet as needed. CALL FIRST to SHOW.
Location
State VA
County Fairfax
Zoning 030
Rooms
Other Rooms Living Room, Dining Room, Primary Bedroom, Bedroom 2, Bedroom 3, Bedroom 4, Kitchen, Game Room, Family Room, Foyer, Study, Laundry, Attic
Basement Connecting Stairway, Sump Pump, Fully Finished, Rough Bath Plumb, Workshop
Interior
Interior Features Kitchen - Table Space, Dining Area, Upgraded Countertops, Primary Bath(s), Window Treatments, WhirlPool/HotTub, Wood Floors, Floor Plan - Open
Hot Water Electric
Heating Central, Zoned
Cooling Central A/C, Zoned
Fireplaces Number 2
Fireplaces Type Fireplace - Glass Doors, Gas/Propane, Screen
Equipment Cooktop, Dishwasher, Disposal, Dryer, Oven - Double, Oven - Wall, Icemaker, Oven/Range - Gas, Oven/Range - Electric, Washer, Water Heater
Fireplace Y
Window Features Double Pane
Appliance Cooktop, Dishwasher, Disposal, Dryer, Oven - Double, Oven - Wall, Icemaker, Oven/Range - Gas, Oven/Range - Electric, Washer, Water Heater
Heat Source Natural Gas, Electric
Exterior
Exterior Feature Porch(es), Patio(s)
Parking Features Garage Door Opener, Garage - Side Entry
Garage Spaces 2.0
Community Features Alterations/Architectural Changes
Utilities Available Under Ground, Fiber Optics Available
Amenities Available None
Water Access N
Street Surface Black Top
Accessibility Level Entry - Main
Porch Porch(es), Patio(s)
Road Frontage State
Attached Garage 2
Total Parking Spaces 2
Garage Y
Private Pool N
Building
Lot Description Backs to Trees
Story 3+
Sewer Septic = # of BR
Water Public
Architectural Style Colonial
Level or Stories 3+
Additional Building Above Grade, Below Grade, Shed
New Construction N
Schools
Elementary Schools Oak View
Middle Schools Robinson Secondary School
High Schools Robinson Secondary School
School District Fairfax County Public Schools
Others
HOA Fee Include Other
Senior Community No
Tax ID 76-1-8- -2
Ownership Fee Simple
Special Listing Condition Standard
Read Less

Bought with Martin H Johnson • RE/MAX Allegiance



