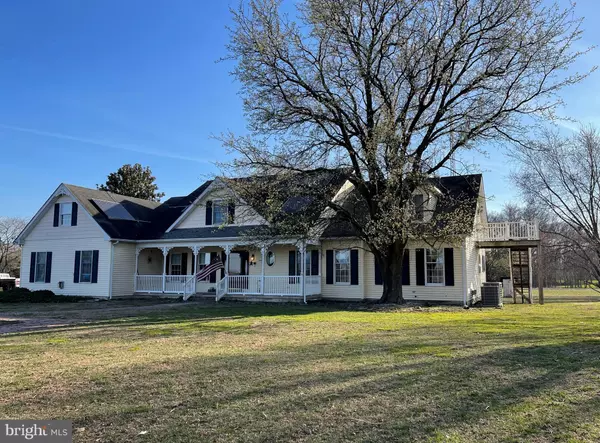For more information regarding the value of a property, please contact us for a free consultation.
24251 WILLOW POND RD Denton, MD 21629
Want to know what your home might be worth? Contact us for a FREE valuation!

Our team is ready to help you sell your home for the highest possible price ASAP
Key Details
Sold Price $489,250
Property Type Single Family Home
Sub Type Detached
Listing Status Sold
Purchase Type For Sale
Square Footage 3,813 sqft
Price per Sqft $128
Subdivision None Available
MLS Listing ID MDCM2002772
Sold Date 12/21/23
Style Cape Cod
Bedrooms 5
Full Baths 3
Half Baths 1
HOA Y/N N
Abv Grd Liv Area 3,813
Originating Board BRIGHT
Year Built 1992
Annual Tax Amount $4,203
Tax Year 2023
Lot Size 6.460 Acres
Acres 6.46
Property Description
Looking to be in the country but close enough to everything?
This beautiful and unique 7 bedroom, 3 1/2 bath home sits on 6.46 acres with 3 detached garage/outbuildings and backs to the woods with plenty of room for horses, RV's, boats and all your toys!
You will find plenty of living space in this great home including two Family/Living Rooms and two Kitchens, one of each on the main level and upstairs which allows for an in-law suite or other family members to have their own living space!
The Main Level includes the Master Bedroom with a huge Master Bath that has a soaking tub and separate walk-in shower, separate his and hers vanities/sinks, two additional large Bedrooms, 2nd Full Bathroom, Large Country Kitchen with a breakfast nook , Living/Family Room with a wood burning fireplace to enjoy on those chilly evenings, Formal Dining Room, and a large Laundry Room/Mud Room with plenty of cabinets and storage.
The upper level includes 4 additional Bedrooms, full Bathroom, eat-in kitchen, laundry room, and a wonderful Living/Family Room that leads you to a small deck and separate entrance. The home has an Alarm System, Dual zoned HVAC, solar panels reduce the cost of electric. Portion of roof only 10 years old - quote to replace entire roof is included in disclosures.
The home features a turned two car attached garage which was converted into a fun rec/party room framed with screens and ceiling fans for the summer and plexiglass with a gas fireplace for the winter which can easily be converted back to a garage. The long paved driveway also allows for plenty of parking! This home and detached buildings are being sold AS IS and inspections are for informational purposes only.
All of this is located on Maryland's beautiful Eastern Shore and an easy commute to the Bay Bridge and minutes to Easton and Delaware.
Location
State MD
County Caroline
Zoning R
Rooms
Main Level Bedrooms 3
Interior
Interior Features 2nd Kitchen, Breakfast Area, Carpet, Ceiling Fan(s), Dining Area, Entry Level Bedroom, Kitchen - Country, Wood Floors
Hot Water Electric
Heating Heat Pump(s)
Cooling Central A/C, Heat Pump(s)
Flooring Solid Hardwood, Carpet, Ceramic Tile
Fireplaces Number 2
Fireplaces Type Wood, Gas/Propane
Equipment Built-In Microwave, Dishwasher, Dryer, Extra Refrigerator/Freezer, Oven/Range - Electric, Refrigerator, Oven - Double, Oven - Wall, Washer, Water Heater, Cooktop
Fireplace Y
Appliance Built-In Microwave, Dishwasher, Dryer, Extra Refrigerator/Freezer, Oven/Range - Electric, Refrigerator, Oven - Double, Oven - Wall, Washer, Water Heater, Cooktop
Heat Source Electric, Solar
Exterior
Parking Features Additional Storage Area, Garage - Front Entry, Garage - Side Entry, Garage Door Opener, Oversized, Inside Access
Garage Spaces 23.0
Water Access N
Accessibility Level Entry - Main
Attached Garage 2
Total Parking Spaces 23
Garage Y
Building
Lot Description Backs to Trees, Partly Wooded, Private, Rear Yard, Unrestricted
Story 2
Foundation Crawl Space
Sewer On Site Septic
Water Well
Architectural Style Cape Cod
Level or Stories 2
Additional Building Above Grade, Below Grade
New Construction N
Schools
School District Caroline County Public Schools
Others
Senior Community No
Tax ID 0606013198
Ownership Fee Simple
SqFt Source Assessor
Special Listing Condition Short Sale
Read Less

Bought with Non Member • Non Subscribing Office
GET MORE INFORMATION




