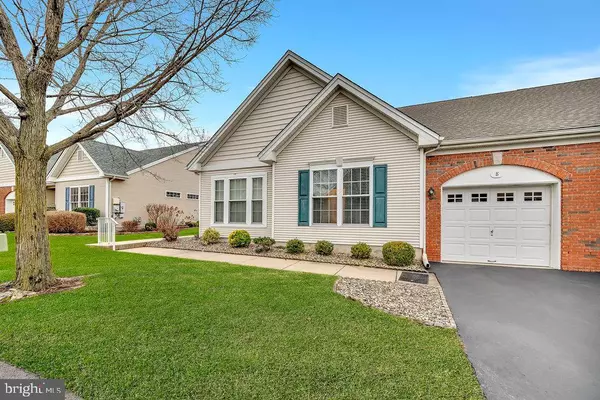For more information regarding the value of a property, please contact us for a free consultation.
8 CHICKADEE WAY Hamilton, NJ 08690
Want to know what your home might be worth? Contact us for a FREE valuation!

Our team is ready to help you sell your home for the highest possible price ASAP
Key Details
Sold Price $385,000
Property Type Single Family Home
Sub Type Twin/Semi-Detached
Listing Status Sold
Purchase Type For Sale
Square Footage 1,418 sqft
Price per Sqft $271
Subdivision Evergreen
MLS Listing ID NJME2037614
Sold Date 12/19/23
Style Ranch/Rambler
Bedrooms 2
Full Baths 2
HOA Fees $190/mo
HOA Y/N Y
Abv Grd Liv Area 1,418
Originating Board BRIGHT
Year Built 1999
Annual Tax Amount $6,589
Tax Year 2022
Lot Size 4,128 Sqft
Acres 0.09
Lot Dimensions 48.00 x 86.00
Property Description
Welcome to the serene and inviting Evergreen Development in Hamilton, NJ, where age meets elegance in this exclusive adult community. Nestled in a picturesque setting, this thoughtfully designed residence offers the perfect blend of comfort and sophistication. Step into a spacious and meticulously maintained 2-bedroom, 2-bathroom home that exudes a warm and welcoming ambiance. The open floor plan seamlessly connects the living and dining areas, providing an ideal space for both relaxation and entertainment. Large windows flood the interior with natural light, creating an airy and inviting atmosphere throughout. The well-appointed kitchen boasts ample cabinet space, granite counters and tile backsplash. Enjoy your morning coffee or evening cocktails on the patio just outside your kitchen door.
The master suite is a true retreat, featuring a generous bedroom with tray ceilings, walk-in closet and a private en-suite bathroom. The second bedroom offers versatility, perfect for guests or a home office.
Residents of Evergreen enjoy a maintenance-free lifestyle, allowing more time to indulge in the vibrant community amenities. Take advantage of the clubhouse, where social gatherings and events foster a sense of community among neighbors. Stay active with access to fitness facilities and walking trails, or simply relax by the community pool.
Upgraded amentities include newer kitchen cabinets, granite counters and tile backsplash, replacement windows (2109), furnace & central air replaced (2019), hot water heater (2020), roof replaced (2021), driveway repaved (2016) carpet replaced (2022) and freshly painted throughout.
Conveniently located near shopping, dining, and cultural attractions, this 55+ community provides a perfect balance of tranquility and accessibility. Embrace the ease of living in this well-established neighborhood and make your home in the heart of Evergreen, where every day feels like a retreat. Schedule your visit today and experience the lifestyle you've been dreaming of.
Location
State NJ
County Mercer
Area Hamilton Twp (21103)
Zoning RESIDENTIAL
Rooms
Other Rooms Living Room, Dining Room, Bedroom 2, Kitchen, Family Room, Bedroom 1
Main Level Bedrooms 2
Interior
Interior Features Dining Area, Family Room Off Kitchen, Kitchen - Eat-In, Pantry, Recessed Lighting, Walk-in Closet(s), Ceiling Fan(s)
Hot Water Natural Gas
Heating Forced Air
Cooling Central A/C
Flooring Carpet, Ceramic Tile, Laminated
Equipment Built-In Microwave, Dishwasher, Oven/Range - Gas, Refrigerator
Fireplace N
Appliance Built-In Microwave, Dishwasher, Oven/Range - Gas, Refrigerator
Heat Source Natural Gas
Laundry Main Floor
Exterior
Parking Features Garage - Front Entry, Garage Door Opener
Garage Spaces 1.0
Amenities Available Club House, Fitness Center, Pool - Indoor
Water Access N
Roof Type Architectural Shingle
Accessibility None
Attached Garage 1
Total Parking Spaces 1
Garage Y
Building
Story 1
Foundation Concrete Perimeter
Sewer Public Sewer
Water Public
Architectural Style Ranch/Rambler
Level or Stories 1
Additional Building Above Grade, Below Grade
Structure Type Dry Wall,Tray Ceilings
New Construction N
Schools
School District Hamilton Township
Others
Senior Community Yes
Age Restriction 55
Tax ID 03-02167 01-00212
Ownership Fee Simple
SqFt Source Assessor
Acceptable Financing Cash, Conventional, VA
Listing Terms Cash, Conventional, VA
Financing Cash,Conventional,VA
Special Listing Condition Standard
Read Less

Bought with Robert W Angelini • BHHS Fox & Roach - Robbinsville



