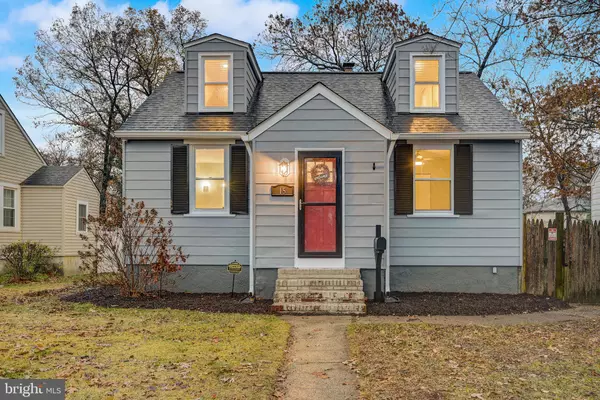For more information regarding the value of a property, please contact us for a free consultation.
15 GEORGIA AVE NW Glen Burnie, MD 21061
Want to know what your home might be worth? Contact us for a FREE valuation!

Our team is ready to help you sell your home for the highest possible price ASAP
Key Details
Sold Price $405,000
Property Type Single Family Home
Sub Type Detached
Listing Status Sold
Purchase Type For Sale
Square Footage 1,140 sqft
Price per Sqft $355
Subdivision Glen Burnie
MLS Listing ID MDAA2072836
Sold Date 12/19/23
Style Cape Cod
Bedrooms 4
Full Baths 1
Half Baths 1
HOA Y/N N
Abv Grd Liv Area 1,140
Originating Board BRIGHT
Year Built 1953
Annual Tax Amount $2,162
Tax Year 2014
Lot Size 7,500 Sqft
Acres 0.17
Property Description
Cozy Cape Code style home in great commuter location with four (4) bedrooms and two (2) bathrooms! Nice wooden kitchen cabinets, new flooring, fresh paint and new carpet throughout. Nice size dining room and family room just off the kitchen. Screened porch & over-size deck, playground, one (1) car detached garage & plenty of street parking. A fully fenced backyard with additional parking and large enough for fun and play. Location is minutes from all major commuting routes, MARC/AMTRAK station, BWI airport, and easy access to NSA/Ft. Meade, Baltimore, Washington DC, and Annapolis. This home is move-in ready and a must see.
Location
State MD
County Anne Arundel
Zoning R5
Rooms
Other Rooms Dining Room, Bedroom 2, Bedroom 3, Bedroom 4, Kitchen, Family Room, Foyer, Bedroom 1, Utility Room, Bathroom 1, Bathroom 2, Screened Porch
Basement Outside Entrance, Full, Unfinished
Main Level Bedrooms 2
Interior
Interior Features Kitchen - Galley, Dining Area, Floor Plan - Traditional
Hot Water Natural Gas
Heating Forced Air
Cooling Central A/C
Flooring Laminate Plank, Carpet
Equipment Exhaust Fan, Icemaker, Oven/Range - Gas, Refrigerator, Dishwasher
Fireplace N
Window Features Double Pane
Appliance Exhaust Fan, Icemaker, Oven/Range - Gas, Refrigerator, Dishwasher
Heat Source Oil
Laundry Basement, Dryer In Unit, Washer In Unit
Exterior
Exterior Feature Patio(s), Deck(s)
Parking Features Garage - Rear Entry
Garage Spaces 1.0
Fence Fully, Rear, Wood
Utilities Available Cable TV Available, Natural Gas Available, Water Available, Sewer Available
Water Access N
Roof Type Asphalt
Street Surface Paved,Alley
Accessibility None
Porch Patio(s), Deck(s)
Road Frontage City/County
Total Parking Spaces 1
Garage Y
Building
Story 3
Foundation Block
Sewer Public Sewer
Water Public
Architectural Style Cape Cod
Level or Stories 3
Additional Building Above Grade, Below Grade
New Construction N
Schools
School District Anne Arundel County Public Schools
Others
Pets Allowed Y
Senior Community No
Tax ID 020532614018906
Ownership Fee Simple
SqFt Source Assessor
Security Features Carbon Monoxide Detector(s),Exterior Cameras,Smoke Detector
Acceptable Financing Cash, Conventional, FHA, VA
Listing Terms Cash, Conventional, FHA, VA
Financing Cash,Conventional,FHA,VA
Special Listing Condition Standard
Pets Allowed No Pet Restrictions
Read Less

Bought with Timothy G McIntyre • Keller Williams Integrity
GET MORE INFORMATION




