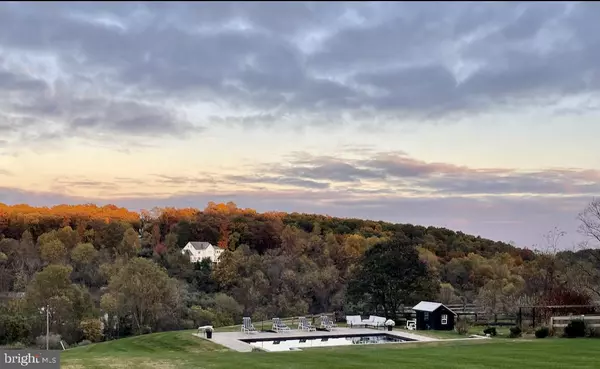For more information regarding the value of a property, please contact us for a free consultation.
40987 NESTLEWOOD FARM LN Paeonian Springs, VA 20129
Want to know what your home might be worth? Contact us for a FREE valuation!

Our team is ready to help you sell your home for the highest possible price ASAP
Key Details
Sold Price $1,900,000
Property Type Single Family Home
Sub Type Detached
Listing Status Sold
Purchase Type For Sale
Square Footage 7,343 sqft
Price per Sqft $258
Subdivision None Available
MLS Listing ID VALO2058800
Sold Date 12/19/23
Style Colonial
Bedrooms 6
Full Baths 5
Half Baths 1
HOA Y/N N
Abv Grd Liv Area 5,193
Originating Board BRIGHT
Year Built 2003
Annual Tax Amount $12,351
Tax Year 2023
Lot Size 7.190 Acres
Acres 7.19
Property Description
***Recently appraised for $1,950,000*** Welcome home to your hilltop estate on 7 acres of pristine Virginia countryside. Featuring an over 7,000 sq ft of living area, this all-brick home boasts a custom pool, detached carriage house, and stunning views. Only 3 miles from downtown Leesburg, this 6 BR 5.5 BA former Wetherburne model home exemplifies attention to detail and quality of construction. The recently updated gourmet kitchen includes Carrara marble countertops, beveled tilework, custom open shelving, as well as Viking and SubZero appliances. The kitchen flows seamlessly into the sunken family room with built in shelving and one of the home's five fireplaces, as well as the light filled sunroom overlooking your two decks and the beautiful backyard. The main floor also features a formal dining room, office, and a versatile studio space with another fireplace and walls of windows. Occupying the second floor are the expansive primary suite with wood flooring, dual walk-in closets, and updated bath, along with three more bedrooms and two additional full baths. Continue up to the finished third floor space to find another bedroom, full bath and living area – perfect space for an au pair suite, guest space, or teen retreat. Head down to the walk out basement to find the large den area, media room, wet bar with wine refrigerator, and full bath. Don't miss the custom built in bunk room and additional bedroom (used as a gym), along with abundant storage space. Walk out to your fully fenced yard and enjoy the gorgeous landscape views on the way to your own heated pool with custom paver decking. This property also includes a 2-car, all brick carriage house currently used as a workshop with HVAC on 2 levels, insulation, and 110/220 power. Approximately 5 acres are planted with young Norway Spruce trees, the beginnings of your own small Christmas tree farm. On top of the stunning sunrise and sunset views, this enclave of estate properties features some of the most beautiful fall foliage and wonderful winter sledding hills in Loudoun County. Sited off scenic Old Waterford Rd, with history dating back to the 1720s, this home offers the best of both worlds – minutes to major commuter routes, restaurants, shops, Morven Park, and Ida Lee Recreation Center - but with a feeling like you are away from it all.
Location
State VA
County Loudoun
Zoning AR1
Rooms
Basement Outside Entrance, Rear Entrance, Fully Finished, Heated, Improved, Walkout Level, Windows
Interior
Interior Features Family Room Off Kitchen, Kitchen - Island, Dining Area, Primary Bath(s), Built-Ins, Chair Railings, Crown Moldings, Double/Dual Staircase, Wainscotting, Wood Floors, Window Treatments, Floor Plan - Traditional
Hot Water Electric
Heating Zoned
Cooling Heat Pump(s), Zoned
Fireplaces Number 5
Fireplaces Type Mantel(s)
Equipment Air Cleaner, Cooktop, Dishwasher, Disposal, Dryer, Exhaust Fan, Humidifier, Icemaker, Microwave, Oven - Double, Refrigerator, Washer, Water Conditioner - Owned
Fireplace Y
Appliance Air Cleaner, Cooktop, Dishwasher, Disposal, Dryer, Exhaust Fan, Humidifier, Icemaker, Microwave, Oven - Double, Refrigerator, Washer, Water Conditioner - Owned
Heat Source Propane - Leased
Exterior
Exterior Feature Deck(s), Porch(es)
Parking Features Garage - Side Entry, Garage Door Opener
Garage Spaces 8.0
Water Access N
View Pasture, Mountain, Scenic Vista
Accessibility None
Porch Deck(s), Porch(es)
Road Frontage Private
Attached Garage 2
Total Parking Spaces 8
Garage Y
Building
Lot Description Landscaping, Private
Story 4
Foundation Slab
Sewer Septic Exists
Water Well
Architectural Style Colonial
Level or Stories 4
Additional Building Above Grade, Below Grade
Structure Type 9'+ Ceilings
New Construction N
Schools
High Schools Tuscarora
School District Loudoun County Public Schools
Others
Senior Community No
Tax ID 267188264000
Ownership Fee Simple
SqFt Source Assessor
Security Features Electric Alarm
Special Listing Condition Standard
Read Less

Bought with Mark E Miller • Long & Foster Real Estate, Inc.



