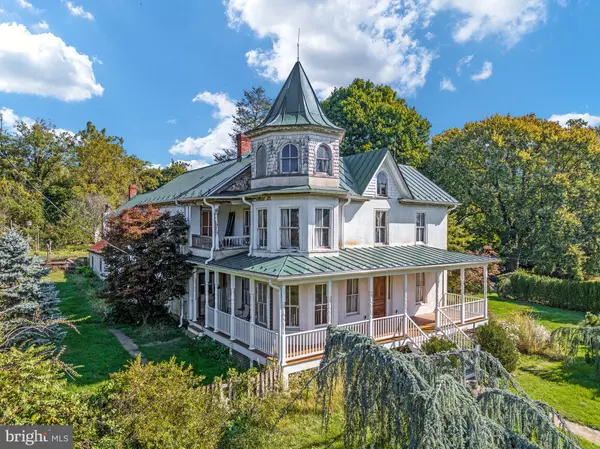For more information regarding the value of a property, please contact us for a free consultation.
33828 SNICKERSVILLE TPKE Bluemont, VA 20135
Want to know what your home might be worth? Contact us for a FREE valuation!

Our team is ready to help you sell your home for the highest possible price ASAP
Key Details
Sold Price $525,000
Property Type Single Family Home
Sub Type Detached
Listing Status Sold
Purchase Type For Sale
Square Footage 3,977 sqft
Price per Sqft $132
Subdivision Bluemont
MLS Listing ID VALO2058520
Sold Date 12/19/23
Style Victorian
Bedrooms 5
Full Baths 3
HOA Y/N N
Abv Grd Liv Area 3,977
Originating Board BRIGHT
Year Built 1850
Annual Tax Amount $4,086
Tax Year 2023
Lot Size 1.420 Acres
Acres 1.42
Property Description
This 1850s Queen Anne Victorian is a true architectural treasure awaiting its tranformation into the crown jewel of the quaint Village of Bluemont. Nestled between Bluemont's General Store and Brewery/ Winery, this property offers a special location for those seeking a serene and harmonious lifestyle. ---Note: REQUIRES MAJOR RENOVATIONS, and is being SOLD STRICTLY AS-IS. Unique opportunity for those who possess a passion for renovating and a vision for home design. --- You will be instantly drawn in by the curb appeal of the home from beloved Snickersville Trnpke. Framed by a gated stone wall, highlighted by the timeless elegance of its imposing turret, the inviting NEWly rebuilt wraparound porch, and many ornamental trees adorning the 1.42 acres. Step inside and be transported to a bygone era, from the curved turret rooms on three levels, the impeccable woodwork, and vintage windows. The kitchen, generous in size, is a blank canvas awaiting your personal touch to create a perfect cooking and entertaining space. ---Throughout the home, allow your imagination to roam free. How would you transform each space into cozy retreats, useful gathering spots, or elegant suites? The attic is an entire floor full of magical possibilities! Though in a historic district, the property is not designated historic, so (to the seller's knowledge) there are no requirements to conform to certain materials and design choices only suitable for historic designated properties. This property offers ample outdoor space for relaxation and entertainment. Create your own private oasis in the yard, where you can unwind while listening to nature's serenity. Are you seeking a slower, more relaxed pace of lifestyle, while still nearby any modern conveniences? Beyond the four corners of this property, you will enjoy local shops, delightful dining options, enjoyable parks, scenic hiking on the Appalachian Trail, canoeing or kayaking the Shenendoah River, visiting popular local breweries and wineries, and more! The annual Bluemont Fair is a sweet event that is sure to spark nostalgia. Don't miss your chance to own a piece of history and be a part of the idyllic Bluemont community of Loudoun County.---Original history of this property: Robert AM Marshall (1828-1865), married to Sarah Ann Marshall, built the home. While fighting in a Civil War skirmish in Bluemont, he was captured and jailed. Robert and Sarah had two children, Howard P. Marshall and John R. Marshall . *"Robert Marshall, Company , 6th Virginia Cavalry, died on 4 March in the Elmira, New York, prison…All four of the Marshall family are buried in Ebeneezer Church Cemetery” in Bluemont. **Late in the war Union forces took actions to render the rich Western Virginia farm country incapable of providing support for Confederate forces. On November 27, 1864, General Philip Sheridan sent the following order to Major General Wesley Merritt, commanding the first Cavalry Division: “You are directed to proceed tomorrow morning at 7 o'clock, with the two brigades of your Division now In camp to the east side of the Blue Ridge, via Ashby's Gap, and operate against the guerrillas… this section has been a hot-bed of lawless bands, who have from time to time. Depredated upon small parties of the line of Army Communications. On safe-guards left at houses, and on all small parties of our troops…. You will consume and destroy all forage and subsistence, burn all barns and mills and their contents and drove off all stock in the region…. This order must be literally executed, bearing in mind, however, that no dwellings are to be burned and that no personal violence be offered to the citizens… The Reserve Brigade will move to Snickersville on the 29th. Snickersville should be your point of concentration.” –Cited in Jean Herron Smith, From Snickersville to Bluemont, p. 61).
Location
State VA
County Loudoun
Zoning RC
Direction Southwest
Rooms
Other Rooms Living Room, Dining Room, Primary Bedroom, Bedroom 2, Bedroom 3, Bedroom 4, Bedroom 5, Kitchen, Family Room, Den, Recreation Room, Primary Bathroom
Basement Unfinished, Outside Entrance, Dirt Floor
Interior
Interior Features Ceiling Fan(s), Kitchen - Eat-In, Wood Floors
Hot Water Electric
Heating Hot Water
Cooling Window Unit(s), Ceiling Fan(s)
Flooring Hardwood
Fireplaces Number 1
Fireplaces Type Brick
Equipment Microwave, Dryer, Washer, Cooktop, Dishwasher, Freezer, Refrigerator, Oven - Wall
Furnishings No
Fireplace Y
Appliance Microwave, Dryer, Washer, Cooktop, Dishwasher, Freezer, Refrigerator, Oven - Wall
Heat Source Oil
Laundry Main Floor
Exterior
Exterior Feature Porch(es)
Water Access N
Roof Type Metal
Street Surface Paved
Accessibility None
Porch Porch(es)
Road Frontage Public
Garage N
Building
Lot Description Landscaping
Story 3
Foundation Other
Sewer Septic Exists, Septic < # of BR
Water Well
Architectural Style Victorian
Level or Stories 3
Additional Building Above Grade, Below Grade
Structure Type Plaster Walls
New Construction N
Schools
Elementary Schools Round Hill
Middle Schools Harmony
High Schools Woodgrove
School District Loudoun County Public Schools
Others
Pets Allowed Y
Senior Community No
Tax ID 648108822000
Ownership Fee Simple
SqFt Source Assessor
Acceptable Financing Cash, Conventional, FHA 203(k)
Listing Terms Cash, Conventional, FHA 203(k)
Financing Cash,Conventional,FHA 203(k)
Special Listing Condition Standard
Pets Allowed No Pet Restrictions
Read Less

Bought with Carolyn A Young • Samson Properties



