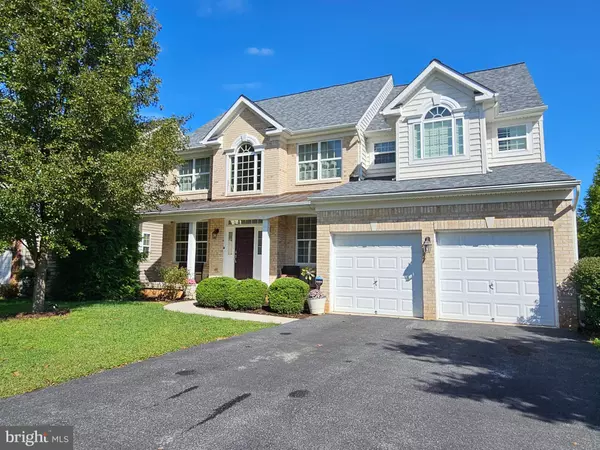For more information regarding the value of a property, please contact us for a free consultation.
131 SUNLIGHT CT Frederick, MD 21702
Want to know what your home might be worth? Contact us for a FREE valuation!

Our team is ready to help you sell your home for the highest possible price ASAP
Key Details
Sold Price $749,900
Property Type Single Family Home
Sub Type Detached
Listing Status Sold
Purchase Type For Sale
Square Footage 5,608 sqft
Price per Sqft $133
Subdivision Clover Ridge
MLS Listing ID MDFR2040350
Sold Date 12/18/23
Style Colonial
Bedrooms 6
Full Baths 4
Half Baths 1
HOA Fees $41/ann
HOA Y/N Y
Abv Grd Liv Area 3,871
Originating Board BRIGHT
Year Built 2010
Annual Tax Amount $8,411
Tax Year 2023
Lot Size 7,800 Sqft
Acres 0.18
Property Description
Welcome Home to this stunning customized brick 6 Bed 4.5 Bath boasting 5600 + Sq. ft. 1st floor main level living space. This gem is unlike any other home in the development. This colonial features an amazing open floor plan concept with 2 story high ceilings and cozy gas fireplace in the family room. There is also custom built in book cases and shelves, hickory hardwood flooring, additional windows for an abundance of natural light, recessed lighting, farmhouse shutters and many more unique touches. The chef will love the gourmet Granite kitchen with island, gas cooking and many cabinets for storage space. There are 2 dual sunrooms , formal dining room, sitting room and or office. The upper level features 4 bedrooms with a large owners suite with tray cathedral coffered ceilings, his/her walk in closets and bathroom with dual vanities and soaking tub and sep. tile shower. The owners suite also features a large alcove sitting room area. There is a private guest suite and private bathroom. The fully finished walk out level basement / rec. room has plenty of space for entertaining along with another bedroom and bathroom. 2 Car garage, party size deck with rod iron and large back yard makes this gem an amazing place to call home sweet home. Roof is 4 Yrs - New HVAC - Community pool and amenities close to commuter routes and shopping. This is a must see !!
Location
State MD
County Frederick
Zoning RESIDENTIAL
Rooms
Other Rooms Living Room, Dining Room, Primary Bedroom, Sitting Room, Bedroom 2, Bedroom 3, Bedroom 4, Bedroom 5, Kitchen, Game Room, Family Room, Study, Laundry, Mud Room
Basement Daylight, Full, Full, Fully Finished, Outside Entrance, Interior Access, Poured Concrete, Rear Entrance, Sump Pump, Walkout Level, Windows
Main Level Bedrooms 1
Interior
Interior Features Air Filter System, Attic, Breakfast Area, Built-Ins, Carpet, Combination Kitchen/Living, Combination Kitchen/Dining, Crown Moldings, Dining Area, Entry Level Bedroom, Family Room Off Kitchen, Floor Plan - Open, Formal/Separate Dining Room, Kitchen - Island, Kitchen - Gourmet, Pantry, Recessed Lighting, Sprinkler System, Tub Shower, Walk-in Closet(s), Combination Dining/Living, Primary Bath(s), Soaking Tub, Stall Shower
Hot Water Electric
Heating Forced Air, Humidifier, Zoned
Cooling Central A/C
Flooring Carpet, Ceramic Tile, Vinyl, Concrete
Fireplaces Number 1
Fireplaces Type Mantel(s), Gas/Propane, Fireplace - Glass Doors
Equipment Washer/Dryer Hookups Only, Dishwasher, Disposal, Dryer, Microwave, Oven/Range - Gas, Refrigerator, Washer, Water Dispenser
Furnishings No
Fireplace Y
Window Features Screens,Low-E
Appliance Washer/Dryer Hookups Only, Dishwasher, Disposal, Dryer, Microwave, Oven/Range - Gas, Refrigerator, Washer, Water Dispenser
Heat Source Natural Gas
Laundry Basement, Has Laundry, Hookup, Main Floor
Exterior
Exterior Feature Deck(s)
Parking Features Garage - Front Entry
Garage Spaces 2.0
Utilities Available Cable TV Available
Amenities Available Pool - Outdoor, Tot Lots/Playground
Water Access N
Roof Type Asphalt,Architectural Shingle,Copper
Accessibility None
Porch Deck(s)
Road Frontage City/County
Attached Garage 2
Total Parking Spaces 2
Garage Y
Building
Lot Description Backs - Open Common Area, Backs to Trees
Story 3
Foundation Concrete Perimeter
Sewer Public Sewer
Water Public
Architectural Style Colonial
Level or Stories 3
Additional Building Above Grade, Below Grade
Structure Type Cathedral Ceilings,Dry Wall,Tray Ceilings,Vaulted Ceilings,9'+ Ceilings,High
New Construction N
Schools
Elementary Schools Yellow Springs
Middle Schools Monocacy
High Schools Governor Thomas Johnson
School District Frederick County Public Schools
Others
HOA Fee Include Management,Road Maintenance,Trash,Snow Removal
Senior Community No
Tax ID 1102463334
Ownership Fee Simple
SqFt Source Assessor
Security Features Sprinkler System - Indoor,Smoke Detector
Acceptable Financing Cash, Conventional, FHA, VA
Horse Property N
Listing Terms Cash, Conventional, FHA, VA
Financing Cash,Conventional,FHA,VA
Special Listing Condition Standard
Read Less

Bought with Monica D Fortune • Samson Properties
GET MORE INFORMATION




