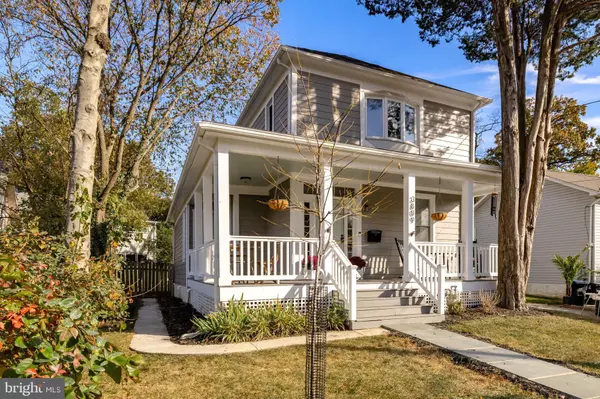For more information regarding the value of a property, please contact us for a free consultation.
3809 30TH ST Mount Rainier, MD 20712
Want to know what your home might be worth? Contact us for a FREE valuation!

Our team is ready to help you sell your home for the highest possible price ASAP
Key Details
Sold Price $639,999
Property Type Single Family Home
Sub Type Detached
Listing Status Sold
Purchase Type For Sale
Square Footage 2,313 sqft
Price per Sqft $276
Subdivision Pickfords
MLS Listing ID MDPG2094814
Sold Date 12/15/23
Style Victorian
Bedrooms 4
Full Baths 3
HOA Y/N N
Abv Grd Liv Area 1,713
Originating Board BRIGHT
Year Built 1918
Annual Tax Amount $9,386
Tax Year 2022
Lot Size 4,485 Sqft
Acres 0.1
Property Description
Welcome to 3809 30th Street, a 4-bedroom, 3-bathroom home in the sought-after Pickfords neighborhood of Mount Rainier, MD! This historic Victorian masterpiece was completely and tastefully renovated by renowned Mount Rainier builder Josephino Homes in 2016, and recently updated further by the current owners.
This home truly offers something for everyone! From the outside, the charming wraparound porch and gorgeous landscaping contribute to the maximal curb appeal of the property. Inside, the light-filled dwelling has stunning hardwood floors throughout, with an impressive stairway leading upstairs and downstairs from the main level. This level has a full bedroom and full bathroom near the back of the home – perfect for guests, in-laws, or an Au Pair suite! The gourmet kitchen, with stainless steel appliances and granite countertops, offers everything a chef could want or need, with the added benefit of wonderful entertainment flow to the welcoming and open living room and dining area. Upstairs, three bedrooms and two full bathrooms round out the cozy and functional living space. The primary bedroom boasts a large closet and a beautifully appointed en-suite bathroom with double sinks and a walk-in shower, while the nearby laundry offers the convenience of always having the washer and dryer close at hand. The lower level features a partially-finished room with a large storage closet, egress windows, and a walk-out stairway – ideal for a spacious office, exercise area, home theater, or playroom. The backyard oasis, magnificently landscaped with native plants, also showcases a high-end composite deck and pergola, stone fire pit, and raised garden beds.
The location of this home is as desirable as the property itself. There is so much to see and do in this vibrant and artsy neighborhood, which offers the best of both worlds. It provides a secluded, family-friendly environment with tree-lined streets, community gardens, parks, and playgrounds, while still being only half a block from the Washington, D.C., border. It is surrounded by local hotspots such as Glut Food Co-op, Pennyroyal Station, Mixt Food Hall, Red Dirt Studio, Vigilante Coffee, and Era Wine Bar. Additionally, there is easy access to the Anacostia River Trail, and it is a short distance to Union Market, NOMA, and all that nearby University of Maryland College Park and the Hyattsville Arts District have to offer.
Location
State MD
County Prince Georges
Zoning RSF65
Rooms
Other Rooms Living Room, Dining Room, Primary Bedroom, Bedroom 2, Bedroom 3, Kitchen, Basement, Storage Room, Bathroom 2, Bathroom 3, Primary Bathroom, Additional Bedroom
Basement Rear Entrance
Main Level Bedrooms 1
Interior
Interior Features Combination Dining/Living, Combination Kitchen/Dining, Ceiling Fan(s), Dining Area, Entry Level Bedroom, Kitchen - Gourmet, Primary Bath(s), Wood Floors
Hot Water Electric
Heating Forced Air
Cooling Central A/C
Flooring Hardwood
Fireplaces Number 1
Equipment Stainless Steel Appliances
Furnishings No
Fireplace Y
Appliance Stainless Steel Appliances
Heat Source Natural Gas
Laundry Upper Floor
Exterior
Exterior Feature Deck(s), Wrap Around
Garage Spaces 4.0
Water Access N
Accessibility None
Porch Deck(s), Wrap Around
Total Parking Spaces 4
Garage N
Building
Story 3
Foundation Concrete Perimeter
Sewer Public Sewer
Water Public
Architectural Style Victorian
Level or Stories 3
Additional Building Above Grade, Below Grade
New Construction N
Schools
Elementary Schools Mount Rainier
Middle Schools Hyattsville
High Schools Northwestern
School District Prince George'S County Public Schools
Others
Pets Allowed Y
Senior Community No
Tax ID 17171908409
Ownership Fee Simple
SqFt Source Assessor
Acceptable Financing Cash, Conventional, FHA, VA
Horse Property N
Listing Terms Cash, Conventional, FHA, VA
Financing Cash,Conventional,FHA,VA
Special Listing Condition Standard
Pets Allowed No Pet Restrictions
Read Less

Bought with John A Coplen • Long & Foster Real Estate, Inc.
GET MORE INFORMATION




