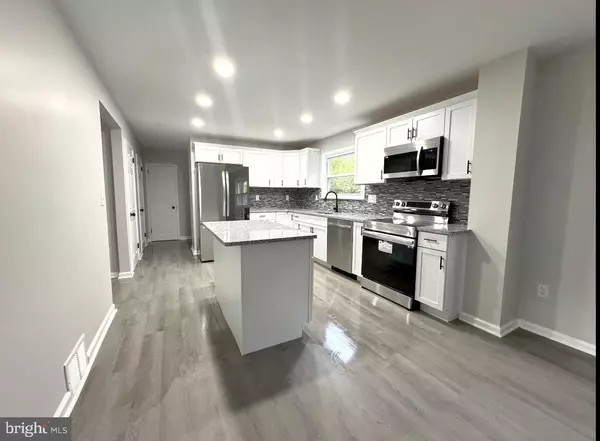For more information regarding the value of a property, please contact us for a free consultation.
112 TIMBERLINE DR Newark, DE 19711
Want to know what your home might be worth? Contact us for a FREE valuation!

Our team is ready to help you sell your home for the highest possible price ASAP
Key Details
Sold Price $425,000
Property Type Single Family Home
Sub Type Detached
Listing Status Sold
Purchase Type For Sale
Square Footage 2,225 sqft
Price per Sqft $191
Subdivision Timber Creek
MLS Listing ID DENC2049844
Sold Date 12/15/23
Style Colonial
Bedrooms 4
Full Baths 2
Half Baths 1
HOA Y/N N
Abv Grd Liv Area 1,809
Originating Board BRIGHT
Year Built 1965
Annual Tax Amount $3,276
Tax Year 2022
Lot Size 10,454 Sqft
Acres 0.24
Lot Dimensions 79.00 x 125.00
Property Description
Price to sale!!!! A fully renovated home in the much desired Timber Creek neighborhood, it’s within 5 miles of the University of Delaware, Newark Charter Schools, White Clay Park and Newark Country Club. A 4 bedroom 2.5 bathroom move in ready house with a large backyard. Outside you will see a new driveway with fresh landscaping . Once you first walk-in the house you will see new luxury vinyl and an updated bathroom also a separate laundry room area. All new appliances have been added, the the hvac and hot water heater is newer (2022) all new windows throughout. The kitchen had everything a cook wants and needs. Downstairs you will find a partial finish basement with plenty of storage also a drainage system that was added in the past. Upstairs you will find 4 nice size bedrooms including the master suite with its own full size bathroom, walk-in closet and it’s own dressing area. Down the hallway are the other 3 bedroom and another full size bathroom with a double sink vanity and marble top. This is a must see!!!
Location
State DE
County New Castle
Area Newark/Glasgow (30905)
Zoning 18RS
Rooms
Basement Poured Concrete
Main Level Bedrooms 4
Interior
Hot Water Electric
Heating Central
Cooling Central A/C
Flooring Carpet, Luxury Vinyl Plank
Fireplace N
Heat Source Central
Exterior
Parking Features Garage Door Opener
Garage Spaces 1.0
Water Access N
Roof Type Shingle
Accessibility 32\"+ wide Doors
Attached Garage 1
Total Parking Spaces 1
Garage Y
Building
Story 2
Foundation Concrete Perimeter
Sewer No Septic System
Water Public
Architectural Style Colonial
Level or Stories 2
Additional Building Above Grade, Below Grade
Structure Type Dry Wall
New Construction N
Schools
School District Christina
Others
Pets Allowed N
Senior Community No
Tax ID 18-012.00-071
Ownership Fee Simple
SqFt Source Assessor
Special Listing Condition Standard
Read Less

Bought with Carol Lynn Robinson • BHHS Fox & Roach-Christiana
GET MORE INFORMATION




