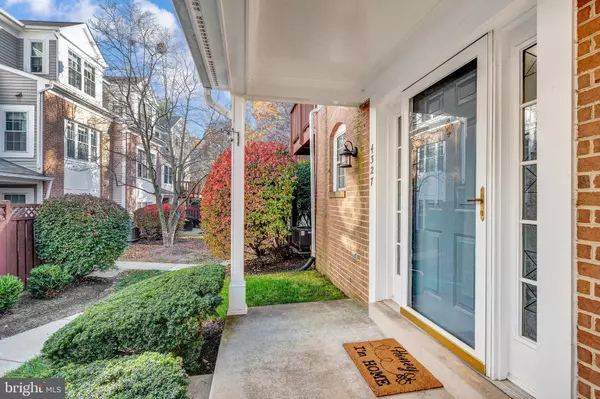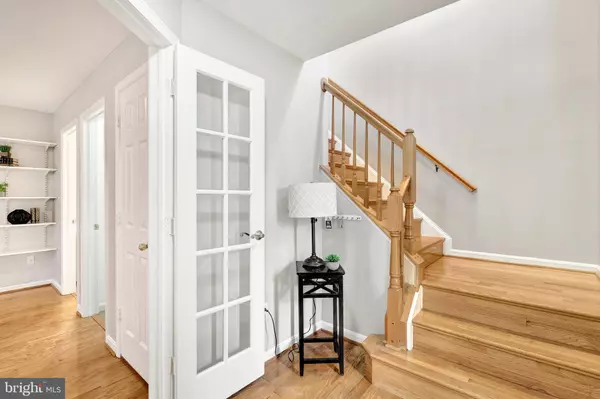For more information regarding the value of a property, please contact us for a free consultation.
4327 RUNABOUT LN #169 Fairfax, VA 22030
Want to know what your home might be worth? Contact us for a FREE valuation!

Our team is ready to help you sell your home for the highest possible price ASAP
Key Details
Sold Price $530,000
Property Type Condo
Sub Type Condo/Co-op
Listing Status Sold
Purchase Type For Sale
Square Footage 1,536 sqft
Price per Sqft $345
Subdivision Carriage Park
MLS Listing ID VAFX2154528
Sold Date 12/15/23
Style Contemporary
Bedrooms 3
Full Baths 3
Half Baths 1
Condo Fees $350/mo
HOA Y/N N
Abv Grd Liv Area 1,536
Originating Board BRIGHT
Year Built 1996
Annual Tax Amount $5,526
Tax Year 2023
Property Description
Welcome to the highly coveted Carriage Park Community nestled in the heart of Fairfax Corner. This exquisite three-level brick townhome, boasting 3 bedrooms and 3 ½ baths, is set against a backdrop of lush trees and trails, creating a serene private oasis. Upon entering, a gracious foyer welcomes you with elegant French doors leading to a spacious recreation room featuring built-in shelving and access to an enclosed brick patio with a shed. The entry level also includes a full bath, utility room, and a foyer guiding you to the upper level with impressive 2-story ceilings. And hardwoods throughout!
Ascend the stairs to discover a vast great room adorned with a gas fireplace, bay window, and access to a private deck. This seamlessly flows into a generously sized gourmet eat-in kitchen with granite countertops, pantry, and stainless steel appliances—an ideal layout for entertaining. The main level is further enhanced with chair rail and crown molding, box moldings, a powder room, and a laundry closet equipped with a front-load washer and dryer.
The upper level features three bedrooms with vaulted ceilings & hardwood flooring, a large full bathroom, and an opulent spa-like primary bath--boasting a deep soaking tub, double vanity, linen closet, skylight, and a marble walk-in shower with frameless glass doors. Within a mile of Fairfax Corner's vibrant restaurants and shops, as well as close proximity to Wegmans grocery store, this home offers convenient access to I-66, Lee Hwy (Route 29), Fairfax County Parkway (Route 286), and Fairfax Boulevard (Route 50). A Metro commuter bus stop is conveniently located right in front of the community.
Enjoy the community's fantastic amenities, including a swimming pool, gym, sauna, clubhouse, tennis courts, and playground, along with walking, jogging, or biking trails. The Condo Association takes care of siding, wood trim, roof, windows, trash and snow removal, and lawn care. Ample parking for guests adds to the convenience of this meticulously maintained and move-in-ready home.
New windows 2023; Freshly painted 2023; Replaced dishwasher 2022; Exterior light 2020; Stove, Washer and Dryer 2017; New garbage disposal 2017; new ceiling fan primary bedroom 2017; Refrigerator 2014; Roof & siding to be replaced soon by condo association
Location
State VA
County Fairfax
Zoning 402
Rooms
Other Rooms Kitchen, Foyer, Great Room, Recreation Room, Bathroom 1, Half Bath
Interior
Interior Features Upgraded Countertops, Breakfast Area, Built-Ins, Chair Railings, Crown Moldings, Dining Area, Floor Plan - Open, Kitchen - Eat-In, Kitchen - Gourmet, Kitchen - Table Space, Pantry, Primary Bath(s), Recessed Lighting, Soaking Tub, Stall Shower, Tub Shower, Wainscotting, Walk-in Closet(s), Window Treatments
Hot Water Natural Gas
Heating Forced Air
Cooling Central A/C
Flooring Hardwood, Carpet, Ceramic Tile
Fireplaces Number 1
Fireplaces Type Mantel(s), Marble, Fireplace - Glass Doors, Gas/Propane
Equipment Dishwasher, Disposal, Washer, Stainless Steel Appliances, Refrigerator, Microwave, Oven/Range - Gas, Dryer
Furnishings No
Fireplace Y
Window Features Sliding,Screens,Bay/Bow,Storm
Appliance Dishwasher, Disposal, Washer, Stainless Steel Appliances, Refrigerator, Microwave, Oven/Range - Gas, Dryer
Heat Source Natural Gas
Laundry Main Floor
Exterior
Exterior Feature Patio(s), Enclosed, Porch(es), Deck(s)
Garage Spaces 2.0
Amenities Available Bike Trail, Community Center, Exercise Room, Jog/Walk Path, Party Room, Pool - Outdoor, Recreational Center, Sauna, Tennis Courts, Tot Lots/Playground
Water Access N
Roof Type Shingle,Composite
Accessibility None
Porch Patio(s), Enclosed, Porch(es), Deck(s)
Total Parking Spaces 2
Garage N
Building
Story 3
Foundation Concrete Perimeter
Sewer Public Sewer
Water Public
Architectural Style Contemporary
Level or Stories 3
Additional Building Above Grade, Below Grade
Structure Type High,2 Story Ceilings
New Construction N
Schools
Elementary Schools Eagle View
Middle Schools Katherine Johnson
High Schools Fairfax
School District Fairfax County Public Schools
Others
Pets Allowed Y
HOA Fee Include Insurance,Management,Reserve Funds,Road Maintenance,Sewer,Snow Removal,Trash,Ext Bldg Maint
Senior Community No
Tax ID 0562 10 0169
Ownership Condominium
Security Features Smoke Detector
Special Listing Condition Standard
Pets Allowed No Pet Restrictions
Read Less

Bought with Ajmal Faqiri • Realty ONE Group Capital



