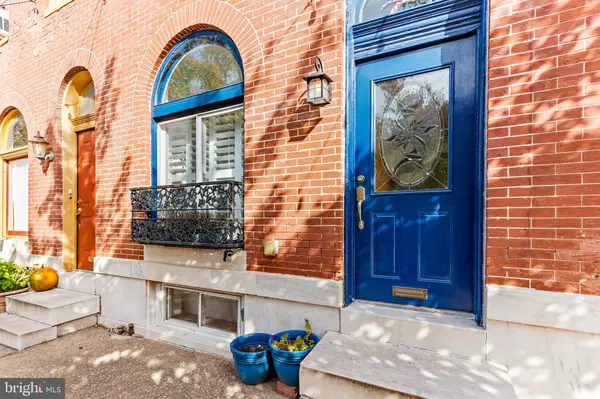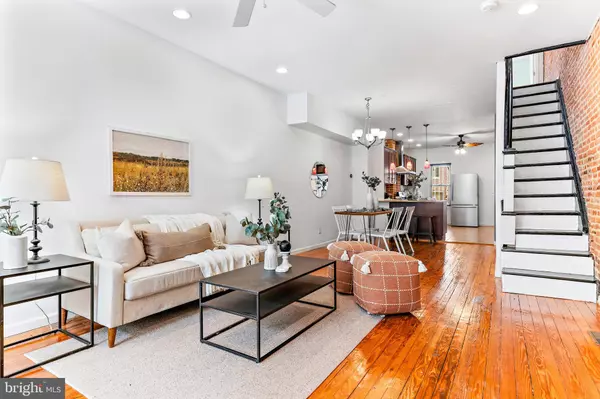For more information regarding the value of a property, please contact us for a free consultation.
3 N KENWOOD AVE N Baltimore, MD 21224
Want to know what your home might be worth? Contact us for a FREE valuation!

Our team is ready to help you sell your home for the highest possible price ASAP
Key Details
Sold Price $315,000
Property Type Townhouse
Sub Type Interior Row/Townhouse
Listing Status Sold
Purchase Type For Sale
Square Footage 2,088 sqft
Price per Sqft $150
Subdivision Patterson Park
MLS Listing ID MDBA2102882
Sold Date 12/15/23
Style Traditional
Bedrooms 2
Full Baths 2
HOA Y/N N
Abv Grd Liv Area 1,416
Originating Board BRIGHT
Year Built 1920
Annual Tax Amount $4,635
Tax Year 2022
Property Description
Upon entering this exquisite townhouse, you will immediately notice the gleaming hardwood floors that flow throughout the main level. The updated kitchen, featuring granite countertops and stainless steel appliances, is a chef's dream and is sure to inspire your culinary creations.
The open and spacious living and dining rooms are perfect for hosting friends and family, with ample space for all your entertainment needs. The extra high ceilings create an inviting and open atmosphere, making the home feel even more expansive.
Venture upstairs to discover two generously sized bedrooms, perfect for roommates, home office, or guest room. A RARE find, both upstairs bedrooms have large walk-in closets! The large full bath boasts dual sinks and a beautifully appointed shower, making mornings a breeze.
The spacious basement provides even more versatile space and features an updated full bath, adding convenience and functionality to the home. Whether you need a cozy hideaway or additional living space, this area has endless possibilities.
Outside, the privacy-fenced rear yard offers a lovely patio, providing a tranquil retreat for summertime entertaining or just unwinding after a long day.
This home at 3 N Kenwood Ave truly has it all: a prime location in a highly desirable neighborhood, modern upgrades, and classic charm. Don't miss the opportunity to make it yours!
Contact us today to schedule a viewing and experience this charming Baltimore townhouse for yourself. Your new home awaits!
Location
State MD
County Baltimore City
Zoning R-8
Rooms
Other Rooms Dining Room, Primary Bedroom, Bedroom 2, Bedroom 3, Kitchen, Family Room, Foyer, In-Law/auPair/Suite, Laundry, Mud Room, Storage Room
Basement Other
Interior
Interior Features 2nd Kitchen, Kitchen - Table Space, Dining Area, Window Treatments, Floor Plan - Open
Hot Water Electric, Natural Gas
Heating Forced Air
Cooling Ceiling Fan(s), Central A/C
Equipment Washer/Dryer Hookups Only, Dryer, Exhaust Fan, Oven/Range - Gas, Refrigerator, Washer
Fireplace N
Appliance Washer/Dryer Hookups Only, Dryer, Exhaust Fan, Oven/Range - Gas, Refrigerator, Washer
Heat Source Electric, Natural Gas
Laundry Basement, Dryer In Unit, Has Laundry, Washer In Unit
Exterior
Fence Rear, Wood
Water Access N
Roof Type Other
Accessibility None
Garage N
Building
Story 3
Foundation Other
Sewer Public Sewer
Water Public
Architectural Style Traditional
Level or Stories 3
Additional Building Above Grade, Below Grade
New Construction N
Schools
School District Baltimore City Public Schools
Others
Senior Community No
Tax ID 0306161729 002
Ownership Fee Simple
SqFt Source Estimated
Horse Property N
Special Listing Condition Standard
Read Less

Bought with Anisha F Berkley • Cummings & Co. Realtors



