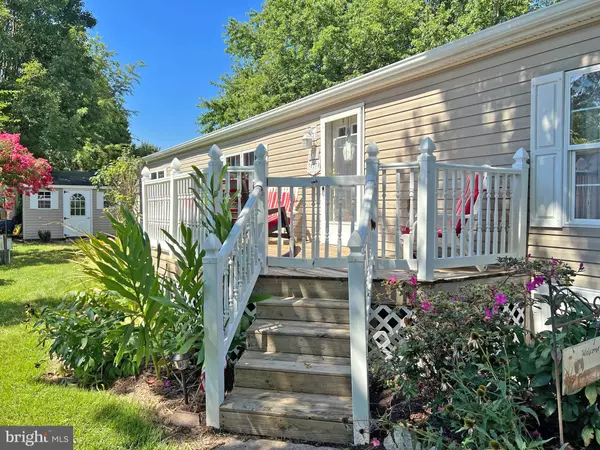For more information regarding the value of a property, please contact us for a free consultation.
36270 KING ST #181 Rehoboth Beach, DE 19971
Want to know what your home might be worth? Contact us for a FREE valuation!

Our team is ready to help you sell your home for the highest possible price ASAP
Key Details
Sold Price $136,000
Property Type Manufactured Home
Sub Type Manufactured
Listing Status Sold
Purchase Type For Sale
Square Footage 2,016 sqft
Price per Sqft $67
Subdivision Camelot Mhp
MLS Listing ID DESU2046172
Sold Date 12/15/23
Style Other
Bedrooms 3
Full Baths 2
HOA Y/N N
Abv Grd Liv Area 2,016
Originating Board BRIGHT
Land Lease Amount 927.0
Land Lease Frequency Monthly
Year Built 2001
Annual Tax Amount $644
Tax Year 2022
Lot Size 4,356 Sqft
Acres 0.1
Property Description
This value-priced home is ready for a quick sale. Extra spacious 28’x72’ (2,016 sq ft) doublewide has a family room and a formal living room (or use it as a formal dining room). The family room adjoins the kitchen. The kitchen has a breakfast-bar island and a dinette area that will accommodate a table for 6. There are French doors at the dinette area that provides access to the side deck...which is ideal for your BBQ grill. The main bedroom is generously sized and is en Suite. The main bath has a soaking tub & a separate stall shower. There is also a walk-in closet in the main bedroom. The other two bedrooms are a nice size, too. They share the second full bath, which has a tub/shower. Spacious laundry room. Front deck. Shed. Newer Broan HVAC Pac Unit. Needs some TLC, so AS IS. Seller will leave the furniture if you want it. Camelot Meadows is the place to be if you've been dreaming about a beach get-away, but this home is spacious enough for your year-round residence, too! Leasehold Interest: Lot Rent of approx. $927/mt., which includes trash/recycle, seasonal lawn service, pool & fitness center membership. Homeowner pays electric, fuel (LP gas), water, sewer & Internet (Comcast Xfinity) Equity LifeStyle Properties, Inc., the community owner, requires an Application from the Buyer, with acceptance based on the following criteria: 1.)income verification, 2.)credit bureau score, plus evaluation of debt-to-income ratio, and 3.)criminal background check. (Note: Family & friends may always visit, but rentals are NOT permitted in this community unless the rental term is for 6 months or longer - and your Tenant would also have to apply at the Park.) Financing may be available to qualified borrowers from only a very few Lenders who specialize in installment/chattel loans for manufactured homes on leased land. Closing costs will include the full 3.75% DMV Doc Fee & Settlement Agent fee.
Location
State DE
County Sussex
Area Lewes Rehoboth Hundred (31009)
Zoning TP
Rooms
Main Level Bedrooms 3
Interior
Interior Features Carpet, Crown Moldings, Floor Plan - Traditional, Kitchen - Eat-In, Kitchen - Island, Primary Bath(s), Skylight(s), Stall Shower, Tub Shower, Soaking Tub, Walk-in Closet(s), Window Treatments, Other
Hot Water Electric
Heating Forced Air
Cooling Central A/C
Flooring Carpet, Vinyl
Equipment Dishwasher, Dryer - Electric, Microwave, Oven/Range - Gas, Range Hood, Refrigerator, Washer, Water Heater
Furnishings Yes
Fireplace N
Window Features Insulated
Appliance Dishwasher, Dryer - Electric, Microwave, Oven/Range - Gas, Range Hood, Refrigerator, Washer, Water Heater
Heat Source Propane - Leased
Laundry Dryer In Unit, Has Laundry, Main Floor, Washer In Unit
Exterior
Exterior Feature Deck(s)
Garage Spaces 2.0
Amenities Available Community Center, Exercise Room, Fitness Center, Pool - Outdoor, Swimming Pool
Water Access N
Roof Type Shingle
Street Surface Black Top
Accessibility 2+ Access Exits
Porch Deck(s)
Road Frontage Private
Total Parking Spaces 2
Garage N
Building
Lot Description Landscaping, Partly Wooded
Story 1
Foundation Crawl Space, Pillar/Post/Pier
Sewer Public Sewer
Water Public
Architectural Style Other
Level or Stories 1
Additional Building Above Grade, Below Grade
Structure Type Dry Wall,Vaulted Ceilings
New Construction N
Schools
School District Cape Henlopen
Others
Pets Allowed Y
HOA Fee Include Lawn Maintenance,Pool(s),Trash,Common Area Maintenance
Senior Community No
Tax ID 334-13.00-308.00-49278
Ownership Land Lease
SqFt Source Estimated
Acceptable Financing Cash, Other
Horse Property N
Listing Terms Cash, Other
Financing Cash,Other
Special Listing Condition Standard
Pets Allowed Cats OK, Dogs OK, Number Limit, Breed Restrictions
Read Less

Bought with LINDA BOVA • SEA BOVA ASSOCIATES INC.
GET MORE INFORMATION




