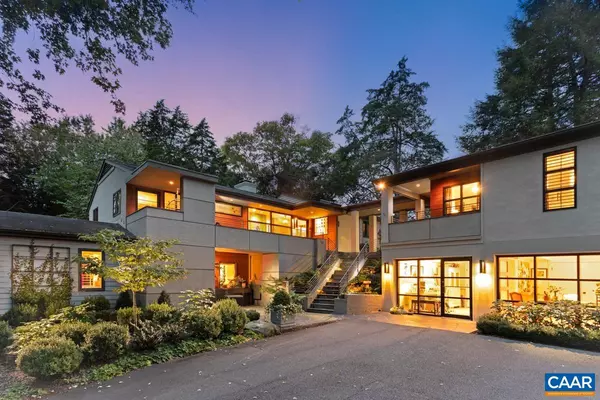For more information regarding the value of a property, please contact us for a free consultation.
38 CANTERBURY RD Charlottesville, VA 22903
Want to know what your home might be worth? Contact us for a FREE valuation!

Our team is ready to help you sell your home for the highest possible price ASAP
Key Details
Sold Price $2,775,000
Property Type Single Family Home
Sub Type Detached
Listing Status Sold
Purchase Type For Sale
Square Footage 4,858 sqft
Price per Sqft $571
Subdivision Unknown
MLS Listing ID 646177
Sold Date 12/15/23
Style Other
Bedrooms 4
Full Baths 4
HOA Fees $33/ann
HOA Y/N Y
Abv Grd Liv Area 4,858
Originating Board CAAR
Year Built 1956
Annual Tax Amount $14,619
Tax Year 2023
Lot Size 1.090 Acres
Acres 1.09
Property Description
Solidly built in 1956, this magical Bellair home was completely reimagined from 2010-2013. The current owners have spent the last 10 years continuously improving the residence. The setting too has undergone an incredible transformation thanks to tireless work with a landscape architect over the last 10 years. This oasis now has a California vibe with multiple, beautifully hardscaped outdoor living spaces and endless windows looking out on the lovely and very private setting. 4 bedrooms and 4 baths incl' a lavish (and tasteful) master and beautiful detached guest suite with fireplace. This guest suite is located over what was a 2 car garage, which the current owner converted to her deign/office space and studio. The 1.1 acre parcel feels larger, offers plenty of level lawn and backs to Birdwood. Wonderful sunsets over the golf course! Fabulous layout for entertaining inside and out. Adjacent to the extensive Fox Haven trail system and moments from all things UVA and Charlottesville.,Solid Surface Counter,Fireplace in Bedroom,Fireplace in Living Room
Location
State VA
County Albemarle
Zoning R
Rooms
Other Rooms Living Room, Dining Room, Primary Bedroom, Kitchen, Family Room, Foyer, Laundry, Office, Bonus Room, Primary Bathroom, Full Bath, Additional Bedroom
Main Level Bedrooms 1
Interior
Interior Features Walk-in Closet(s), Kitchen - Island
Heating Heat Pump(s)
Cooling Central A/C, Heat Pump(s)
Flooring Ceramic Tile, Hardwood
Fireplaces Number 2
Fireplaces Type Wood
Equipment Dryer, Washer, Dishwasher, Disposal, Microwave, Refrigerator, Cooktop
Fireplace Y
Appliance Dryer, Washer, Dishwasher, Disposal, Microwave, Refrigerator, Cooktop
Exterior
Amenities Available Lake, Jog/Walk Path
Roof Type Architectural Shingle
Accessibility None
Road Frontage Public
Garage N
Building
Lot Description Sloping, Landscaping, Open, Private
Story 2
Foundation Block
Sewer Septic Exists
Water Public
Architectural Style Other
Level or Stories 2
Additional Building Above Grade, Below Grade
New Construction N
Schools
Elementary Schools Murray
Middle Schools Henley
High Schools Western Albemarle
School District Albemarle County Public Schools
Others
Ownership Other
Security Features Smoke Detector
Special Listing Condition Standard
Read Less

Bought with MURDOCH MATHESON • FRANK HARDY SOTHEBY'S INTERNATIONAL REALTY



