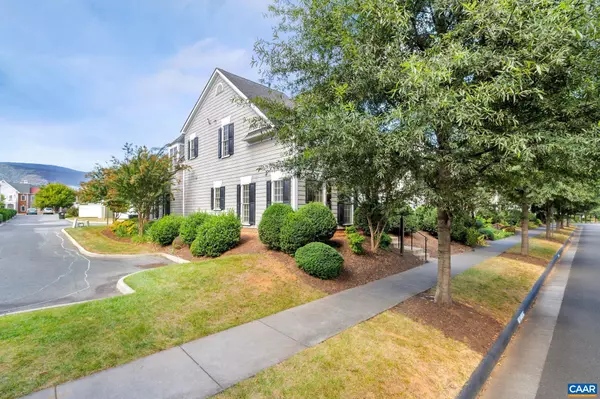For more information regarding the value of a property, please contact us for a free consultation.
5621 UPLAND DR Crozet, VA 22932
Want to know what your home might be worth? Contact us for a FREE valuation!

Our team is ready to help you sell your home for the highest possible price ASAP
Key Details
Sold Price $593,500
Property Type Townhouse
Sub Type End of Row/Townhouse
Listing Status Sold
Purchase Type For Sale
Square Footage 2,402 sqft
Price per Sqft $247
Subdivision Old Trail
MLS Listing ID 645994
Sold Date 12/14/23
Style Other
Bedrooms 4
Full Baths 3
Half Baths 1
Condo Fees $50
HOA Fees $105/qua
HOA Y/N Y
Abv Grd Liv Area 2,402
Originating Board CAAR
Year Built 2012
Annual Tax Amount $4,552
Tax Year 2023
Lot Size 4,356 Sqft
Acres 0.1
Property Description
Rare opportunity! The ONLY End Unit Craig Builders Village main level living model currently available & MOVE-IN READY in Old Trail! Superb central location, walkable to Western Albemarle schools, the Village Center/ ACAC Fitness/ Restaurants/ Pool and the Old Trail Golf Course. The gourmet kitchen features a Bosch duel fuel range with convection oven, upgraded canopy hood vented to exterior, 42 " custom Maple cabinets with slide out shelves and deep drawers, new dishwasher, refrigerator, microwave oven, granite counters plus custom tile backsplash & accent cabinet lighting. Upgraded light fixtures, trim and crown molding, abundant signature windows, gas fireplace, hardwood floors, new carpet and HVAC. The home is freshly painted with a soft neutral white and windows boast custom Hunter Douglas blinds. The main level primary suite is accented by a tray ceiling and full length windows, and the ensuite bath features separate vanities, glass door tiled shower with seat, private toilet and walk-in closet. The second level offers an upstairs bedroom with ensuite bath, large bedroom & generous walk in closet, a third full bath and loft. Enjoy dining out courtyard on the aggregate patio with pergola, perfect for grilling and gardening.,Glass Front Cabinets,Granite Counter,Maple Cabinets,Fireplace in Great Room
Location
State VA
County Albemarle
Zoning R-1
Rooms
Other Rooms Dining Room, Primary Bedroom, Kitchen, Foyer, Great Room, Laundry, Loft, Office, Primary Bathroom, Full Bath, Half Bath, Additional Bedroom
Main Level Bedrooms 1
Interior
Interior Features Breakfast Area, Pantry, Recessed Lighting, Entry Level Bedroom
Hot Water Tankless
Heating Central, Heat Pump(s)
Cooling Central A/C
Flooring Carpet, Ceramic Tile, Hardwood
Fireplaces Type Gas/Propane, Fireplace - Glass Doors
Equipment Washer/Dryer Hookups Only, Dishwasher, Oven/Range - Electric, Microwave, Refrigerator, Water Heater - Tankless
Fireplace N
Window Features Double Hung,Low-E,Transom,ENERGY STAR Qualified
Appliance Washer/Dryer Hookups Only, Dishwasher, Oven/Range - Electric, Microwave, Refrigerator, Water Heater - Tankless
Heat Source Propane - Owned
Exterior
Parking Features Other, Garage - Rear Entry
Amenities Available Club House, Tot Lots/Playground, Exercise Room, Golf Club, Swimming Pool, Soccer Field, Tennis Courts, Jog/Walk Path
Roof Type Architectural Shingle
Accessibility None
Garage Y
Building
Story 2
Foundation Concrete Perimeter
Sewer Public Sewer
Water Public
Architectural Style Other
Level or Stories 2
Additional Building Above Grade, Below Grade
Structure Type High,9'+ Ceilings,Tray Ceilings,Vaulted Ceilings,Cathedral Ceilings
New Construction N
Schools
Elementary Schools Brownsville
Middle Schools Henley
High Schools Western Albemarle
School District Albemarle County Public Schools
Others
HOA Fee Include Common Area Maintenance,Insurance,Pool(s),Management,Reserve Funds,Snow Removal,Trash,Lawn Maintenance
Ownership Other
Special Listing Condition Standard
Read Less

Bought with MATT WHITE • REDFIN CORPORATION
GET MORE INFORMATION




