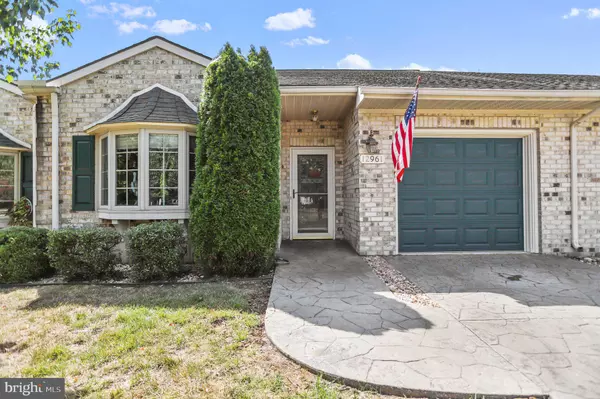For more information regarding the value of a property, please contact us for a free consultation.
12961 LITTLE HAYDEN CIR Hagerstown, MD 21742
Want to know what your home might be worth? Contact us for a FREE valuation!

Our team is ready to help you sell your home for the highest possible price ASAP
Key Details
Sold Price $290,000
Property Type Condo
Sub Type Condo/Co-op
Listing Status Sold
Purchase Type For Sale
Square Footage 1,750 sqft
Price per Sqft $165
Subdivision Cortland Manor
MLS Listing ID MDWA2017362
Sold Date 12/14/23
Style Ranch/Rambler,Villa
Bedrooms 2
Full Baths 2
Condo Fees $200/mo
HOA Y/N N
Abv Grd Liv Area 1,750
Originating Board BRIGHT
Year Built 2005
Annual Tax Amount $2,897
Tax Year 2022
Property Description
PRICE DRASTICALLY REDUCED & MOTIVATED SELLER! One level living at its absolute best! Welcome home to this all brick, immaculately maintained, one-owner condo with tons of natural light throughout the home. Featuring 2 large bedrooms, 2 full bathrooms, a huge kitchen with plenty of cabinet and workable counter space, separate dining room, and gorgeous sunroom. Separate laundry room with washer/dryer included. Walk right out onto the private back patio surrounded by mature landscaping. There is even a retractable awning for extra shade. The attached, oversized single car garage has pull down stairs for plenty of extra storage space. Low monthly condo fee includes all exterior maintenance of the home including roof, gutters, grass cutting/trimming, snow removal, and trash. Fantastic north end location within a quick walking distance to the post office, grocery store, and restaurants. Just a few minutes commute to I-70, I-81, Hagerstown Regional Airport and the PA and WV state lines. Completely move in ready and awaiting new happy owners. This one won't last long, don't miss your opportunity. Schedule your showing before it's gone!
Location
State MD
County Washington
Zoning RMED
Rooms
Other Rooms Living Room, Dining Room, Primary Bedroom, Kitchen, Foyer, Bedroom 1, Sun/Florida Room, Laundry, Primary Bathroom, Full Bath
Main Level Bedrooms 2
Interior
Interior Features Attic, Breakfast Area, Ceiling Fan(s), Dining Area, Entry Level Bedroom, Floor Plan - Traditional, Kitchen - Gourmet, Pantry, Primary Bath(s), Recessed Lighting, Skylight(s), Stall Shower, Window Treatments
Hot Water Electric
Heating Heat Pump(s)
Cooling Ceiling Fan(s), Central A/C
Equipment Stainless Steel Appliances, Built-In Microwave, Dishwasher, Refrigerator, Stove, Washer, Dryer, Water Heater
Fireplace N
Window Features Bay/Bow,Double Hung
Appliance Stainless Steel Appliances, Built-In Microwave, Dishwasher, Refrigerator, Stove, Washer, Dryer, Water Heater
Heat Source Electric
Laundry Main Floor, Has Laundry
Exterior
Exterior Feature Patio(s)
Parking Features Garage - Front Entry, Garage Door Opener, Inside Access, Oversized
Garage Spaces 2.0
Amenities Available Common Grounds, Jog/Walk Path
Water Access N
Roof Type Architectural Shingle
Accessibility Level Entry - Main, 32\"+ wide Doors, 36\"+ wide Halls, Entry Slope <1'
Porch Patio(s)
Attached Garage 1
Total Parking Spaces 2
Garage Y
Building
Story 1
Foundation Permanent, Slab
Sewer Public Sewer
Water Public
Architectural Style Ranch/Rambler, Villa
Level or Stories 1
Additional Building Above Grade, Below Grade
New Construction N
Schools
School District Washington County Public Schools
Others
Pets Allowed Y
HOA Fee Include Common Area Maintenance,Lawn Care Front,Lawn Care Rear,Lawn Maintenance,Snow Removal,Trash
Senior Community No
Tax ID 2221033731
Ownership Condominium
Acceptable Financing Cash, Conventional, FHA, VA
Listing Terms Cash, Conventional, FHA, VA
Financing Cash,Conventional,FHA,VA
Special Listing Condition Standard
Pets Allowed Number Limit
Read Less

Bought with Julie Fritsch • Mackintosh, Inc.
GET MORE INFORMATION




