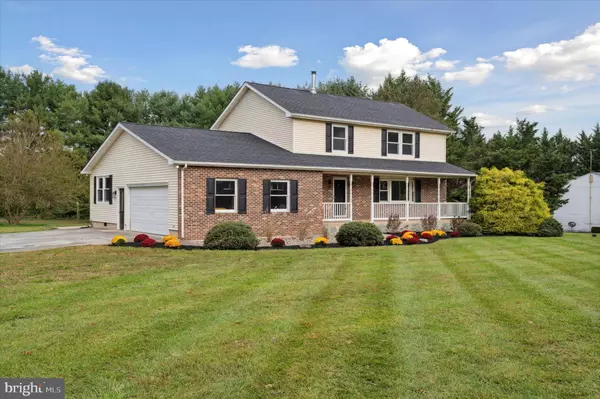For more information regarding the value of a property, please contact us for a free consultation.
605 SILVER RUN RD Middletown, DE 19709
Want to know what your home might be worth? Contact us for a FREE valuation!

Our team is ready to help you sell your home for the highest possible price ASAP
Key Details
Sold Price $497,000
Property Type Single Family Home
Sub Type Detached
Listing Status Sold
Purchase Type For Sale
Square Footage 2,175 sqft
Price per Sqft $228
Subdivision None Available
MLS Listing ID DENC2050308
Sold Date 12/12/23
Style Colonial
Bedrooms 3
Full Baths 2
Half Baths 1
HOA Y/N N
Abv Grd Liv Area 2,175
Originating Board BRIGHT
Year Built 1989
Annual Tax Amount $2,683
Tax Year 2022
Lot Size 1.000 Acres
Acres 1.0
Lot Dimensions 175.00 x 248.90
Property Description
Step into a world of farmhouse charm and modern luxury with this renovated and stunning 3 bedroom, 2.5 bathroom colonial home. Nestled on a generous 1-acre lot, and walking distance from Augustine Wildlife Area, a nature preserve protected from new building, this property offers the perfect blend of tranquility and convenience. Free from HOA restrictions and expenses, this home has been fully renovated for you and is completely move-in ready. Every corner of this home has been thoughtfully updated, from the new roof, new windows and brand new septic system, to the renovated kitchen, bathrooms and freshly painted interior. From the moment you arrive you will appreciate the picturesque setting and being set far back from the road and the newly landscaped front yard. Relax with your morning coffee and or on cool fall evenings on the charming front porch. Step inside and you are sure to love the freshly painted interior and the reclaimed barn wood style floors which create a warm and inviting atmosphere. Natural light floods the living room through the brand new energy efficient windows. The dining room is large enough to host all your dinner parties and holiday get-togethers. The kitchen is a home chef's dream featuring granite countertops, new stainless steel appliances, farmhouse sink, and enough cabinet space for all your storage needs. The overhang seating is the perfect spot for a quick meal or to serve from for your favorite get together. The large family room offers plenty of space to spread out and relax. Head upstairs and find the three bedrooms adorned with plush new carpeting. The hall bathroom has been fully renovated and features a timeless black and white design. The spacious primary suite beckons with recessed lighting and double walk-in closets, ensuring your comfort and convenience. The primary ensuite bathroom is a true oasis, fully renovated to feature a double sink vanity, recessed lighting, linen closets and a generous tile shower, making it a perfect space to unwind and rejuvenate. The partially finished basement offers versatile space for your creative endeavors, whether it's a home office, gym, play area, craft room or entertainment area. The backyard features a paver patio and enough room for endless possibilities. The major systems have all just been redone - energy-efficient windows, a new roof, and a brand new septic system, providing peace of mind and energy savings for years to come. Enjoy being able to walk to the beauty and tranquility of the Appoquinimink River to fish, but your new home is not located outside of the floodplain. Enjoy the the state's top rated Appoquinimink School District. This property is a rare find, where farmhouse charm meets modern elegance, all on a sprawling 1-acre lot, promising a serene lifestyle close to nature's embrace. Don't miss the chance to make it yours today!
Location
State DE
County New Castle
Area South Of The Canal (30907)
Zoning NC40
Rooms
Basement Partially Finished, Walkout Stairs, Outside Entrance
Interior
Hot Water Electric
Heating Heat Pump(s)
Cooling Central A/C
Flooring Carpet, Luxury Vinyl Plank, Wood
Fireplace N
Heat Source Oil
Laundry Basement
Exterior
Exterior Feature Patio(s), Porch(es)
Parking Features Garage - Side Entry
Garage Spaces 12.0
Water Access N
Roof Type Architectural Shingle,Asphalt
Accessibility None
Porch Patio(s), Porch(es)
Attached Garage 2
Total Parking Spaces 12
Garage Y
Building
Story 2
Foundation Block
Sewer On Site Septic
Water Well
Architectural Style Colonial
Level or Stories 2
Additional Building Above Grade, Below Grade
New Construction N
Schools
School District Appoquinimink
Others
Senior Community No
Tax ID 14-003.00-022
Ownership Fee Simple
SqFt Source Assessor
Acceptable Financing Cash, Conventional, FHA, VA
Listing Terms Cash, Conventional, FHA, VA
Financing Cash,Conventional,FHA,VA
Special Listing Condition Standard
Read Less

Bought with Sharon Immediato • BHHS Fox & Roach - Hockessin



