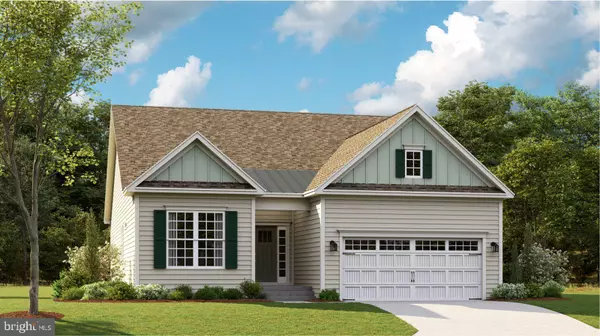For more information regarding the value of a property, please contact us for a free consultation.
29133 FRENCHMAN BAY DR Lewes, DE 19958
Want to know what your home might be worth? Contact us for a FREE valuation!

Our team is ready to help you sell your home for the highest possible price ASAP
Key Details
Sold Price $499,990
Property Type Single Family Home
Sub Type Detached
Listing Status Sold
Purchase Type For Sale
Square Footage 1,814 sqft
Price per Sqft $275
Subdivision Acadia Landing
MLS Listing ID DESU2049700
Sold Date 11/30/23
Style Ranch/Rambler
Bedrooms 3
Full Baths 3
HOA Fees $168/mo
HOA Y/N Y
Abv Grd Liv Area 1,814
Originating Board BRIGHT
Year Built 2023
Lot Size 8,712 Sqft
Acres 0.2
Property Description
Welcome to 29133 Frenchman Bay, where elegant living meets coastal charm. This exquisite home features the coveted Canton floorplan, offering a perfect blend of spaciousness and functionality. Enjoy cozy evenings by the fireplace, and relish the serenity of a beautifully designed screened-in porch. With designer select upgrades throughout, this property seamlessly combines style and comfort. Located in the picturesque town of Lewes, Delaware, this residence is your gateway to a life of coastal bliss and modern luxury. Don't miss the opportunity to make this stunning property your new home.
Location
State DE
County Sussex
Area Indian River Hundred (31008)
Zoning RESIDENTIAL
Rooms
Main Level Bedrooms 3
Interior
Interior Features Combination Dining/Living, Entry Level Bedroom, Floor Plan - Open, Kitchen - Eat-In, Kitchen - Gourmet, Kitchen - Island, Primary Bath(s), Walk-in Closet(s)
Hot Water Natural Gas
Heating Forced Air
Cooling Central A/C
Equipment Stainless Steel Appliances
Fireplace N
Appliance Stainless Steel Appliances
Heat Source Natural Gas
Exterior
Parking Features Garage - Front Entry
Garage Spaces 2.0
Water Access N
Accessibility None
Attached Garage 2
Total Parking Spaces 2
Garage Y
Building
Story 1
Foundation Slab
Sewer Public Sewer
Water Public
Architectural Style Ranch/Rambler
Level or Stories 1
Additional Building Above Grade, Below Grade
New Construction Y
Schools
School District Cape Henlopen
Others
Senior Community No
Tax ID NO TAX RECORD
Ownership Fee Simple
SqFt Source Estimated
Acceptable Financing Conventional, Cash
Listing Terms Conventional, Cash
Financing Conventional,Cash
Special Listing Condition Standard
Read Less

Bought with April Love Raimond • Redfin Corporation
GET MORE INFORMATION


