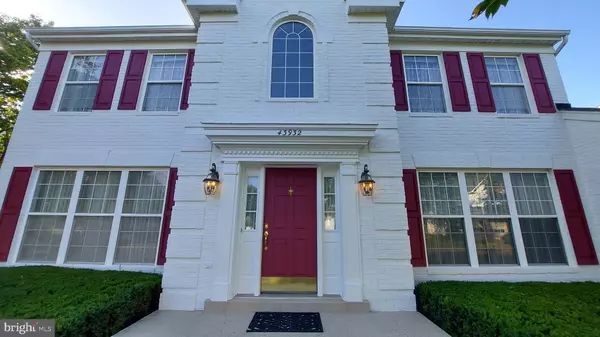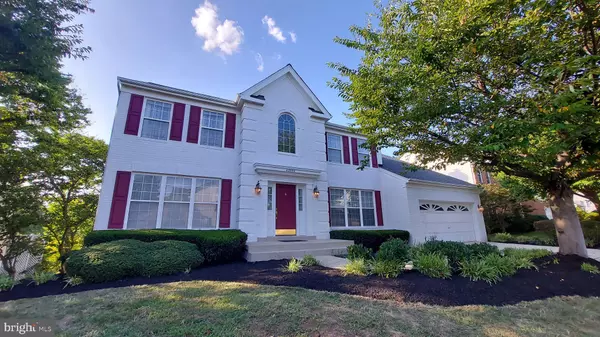For more information regarding the value of a property, please contact us for a free consultation.
43932 FELICITY PL Ashburn, VA 20147
Want to know what your home might be worth? Contact us for a FREE valuation!

Our team is ready to help you sell your home for the highest possible price ASAP
Key Details
Sold Price $925,000
Property Type Single Family Home
Sub Type Detached
Listing Status Sold
Purchase Type For Sale
Square Footage 4,488 sqft
Price per Sqft $206
Subdivision Ashburn Village
MLS Listing ID VALO2057152
Sold Date 12/12/23
Style Colonial
Bedrooms 5
Full Baths 5
HOA Fees $126/mo
HOA Y/N Y
Abv Grd Liv Area 3,288
Originating Board BRIGHT
Year Built 1993
Annual Tax Amount $7,690
Tax Year 2023
Lot Size 9,583 Sqft
Acres 0.22
Property Description
Up for your consideration is this impressive example of a Kettler Forline Rockwell model. This lake front home has most if not all of the builder options available. There are five bedrooms and five full baths, 3-sided gas fireplace in the primary bedroom and a magnificent stone fireplace in the family room, built-in floor to ceiling cabinets in the family room, office, and recreation room, skylights in the sunroom and primary bathroom, ceiling fans in most bedrooms, a sunroom, off of the deck , dual zone heating and air conditioning, double oven and an island gas cooktop. This configuration has the ultrawide primary suite, with a gas fireplace, coffered ceiling, sitting room, his and her closets, and an impressive 200 sq.ft. bathroom. First time on the market since built, this home was gently lived in by just one couple. The home looks out over Cedar Lake, with a slightly rolling backyard, concrete patio, wood deck and manicured mulch beds. HOA includes sport pavilion membership, and access to the multiple pools, indoor and outdoor sport courts, & miles of trails. Roof replaced in 2012; Water heater in 2017, both AC & furnaces replaced, but dates are unknown.
Location
State VA
County Loudoun
Zoning PDH4
Rooms
Other Rooms Living Room, Dining Room, Primary Bedroom, Bedroom 2, Bedroom 3, Bedroom 4, Bedroom 5, Kitchen, Family Room, Foyer, Sun/Florida Room, Office, Recreation Room, Storage Room, Utility Room, Bathroom 2, Bathroom 3, Primary Bathroom
Basement Daylight, Partial, Partially Finished, Rear Entrance, Shelving, Space For Rooms, Sump Pump, Walkout Level, Windows, Full
Interior
Interior Features Attic, Bar, Breakfast Area, Built-Ins, Carpet, Ceiling Fan(s), Combination Dining/Living, Crown Moldings, Floor Plan - Traditional, Kitchen - Island, Kitchen - Table Space, Pantry, Primary Bath(s), Recessed Lighting, Skylight(s), Soaking Tub, Stall Shower, Tub Shower, Upgraded Countertops, Walk-in Closet(s), Wet/Dry Bar, Window Treatments, Wood Floors, Other, Chair Railings, Dining Area, Kitchen - Eat-In
Hot Water Natural Gas
Heating Forced Air, Programmable Thermostat, Zoned
Cooling Ceiling Fan(s), Central A/C, Zoned
Flooring Hardwood, Carpet, Ceramic Tile
Fireplaces Number 2
Fireplaces Type Stone, Screen, Marble, Mantel(s), Heatilator, Gas/Propane, Fireplace - Glass Doors, Double Sided
Equipment Cooktop - Down Draft, Dishwasher, Disposal, Dryer, Exhaust Fan, Oven - Self Cleaning, Oven - Wall, Refrigerator, Washer, Water Heater, Oven - Double
Furnishings No
Fireplace Y
Window Features Bay/Bow,Insulated,Skylights,Vinyl Clad
Appliance Cooktop - Down Draft, Dishwasher, Disposal, Dryer, Exhaust Fan, Oven - Self Cleaning, Oven - Wall, Refrigerator, Washer, Water Heater, Oven - Double
Heat Source Natural Gas
Laundry Has Laundry
Exterior
Exterior Feature Deck(s), Patio(s)
Parking Features Garage - Front Entry, Garage Door Opener, Inside Access
Garage Spaces 4.0
Utilities Available Under Ground, Phone Connected
Amenities Available Basketball Courts, Bike Trail, Boat Ramp, Club House, Common Grounds, Community Center, Exercise Room, Fitness Center, Jog/Walk Path, Lake, Meeting Room, Non-Lake Recreational Area, Party Room, Picnic Area, Pier/Dock, Pool - Indoor, Pool - Outdoor, Racquet Ball, Recreational Center, Sauna, Soccer Field, Swimming Pool, Tennis - Indoor, Tennis Courts, Tot Lots/Playground, Volleyball Courts, Water/Lake Privileges
Water Access Y
Water Access Desc Canoe/Kayak,Fishing Allowed
Roof Type Architectural Shingle
Accessibility Other Bath Mod
Porch Deck(s), Patio(s)
Attached Garage 2
Total Parking Spaces 4
Garage Y
Building
Lot Description Rear Yard, Sloping, Landscaping
Story 3
Foundation Concrete Perimeter
Sewer Public Sewer
Water Public
Architectural Style Colonial
Level or Stories 3
Additional Building Above Grade, Below Grade
Structure Type 2 Story Ceilings,9'+ Ceilings,Dry Wall,Tray Ceilings
New Construction N
Schools
Elementary Schools Dominion Trail
Middle Schools Farmwell Station
High Schools Broad Run
School District Loudoun County Public Schools
Others
Pets Allowed Y
HOA Fee Include Common Area Maintenance,Management,Pier/Dock Maintenance,Pool(s),Recreation Facility,Reserve Funds,Sauna,Trash,Other
Senior Community No
Tax ID 087386663000
Ownership Fee Simple
SqFt Source Assessor
Security Features Carbon Monoxide Detector(s),Main Entrance Lock
Acceptable Financing Cash, Conventional
Horse Property N
Listing Terms Cash, Conventional
Financing Cash,Conventional
Special Listing Condition Standard
Pets Allowed No Pet Restrictions
Read Less

Bought with Non Member • Non Subscribing Office



