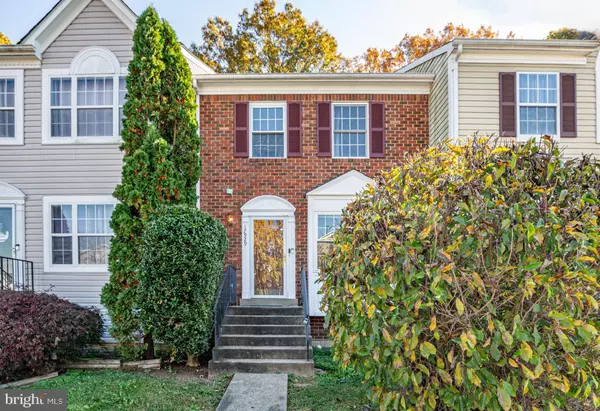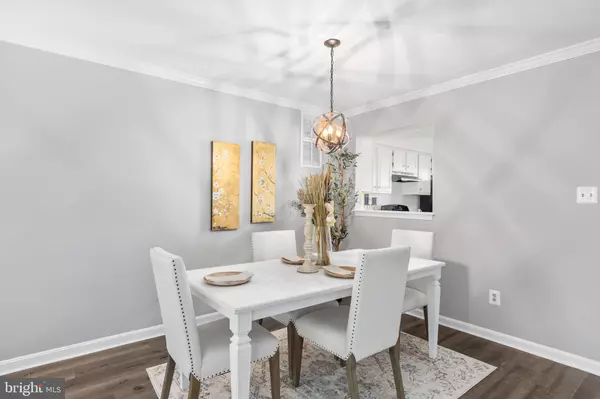For more information regarding the value of a property, please contact us for a free consultation.
17929 MILROY DR Dumfries, VA 22026
Want to know what your home might be worth? Contact us for a FREE valuation!

Our team is ready to help you sell your home for the highest possible price ASAP
Key Details
Sold Price $360,000
Property Type Townhouse
Sub Type Interior Row/Townhouse
Listing Status Sold
Purchase Type For Sale
Square Footage 2,020 sqft
Price per Sqft $178
Subdivision Williamstown
MLS Listing ID VAPW2058072
Sold Date 11/28/23
Style Colonial
Bedrooms 3
Full Baths 2
Half Baths 2
HOA Fees $70/mo
HOA Y/N Y
Abv Grd Liv Area 1,374
Originating Board BRIGHT
Year Built 1991
Annual Tax Amount $3,617
Tax Year 2023
Lot Size 1,398 Sqft
Acres 0.03
Property Description
Welcome to this lovely brick front townhome with three levels of living space. Upon entering you'll be impressed with the beautiful luxury vinyl plank floors, fresh paint throughout, great natural light beaming into the kitchen to your right. The kitchen offers white cabinetry, plenty of counter space and a pass through to the main living area. The open living/dining area has plenty of space for dining and features crown molding and a modern dining chandelier. Upstairs the large primary bedroom offers dual closets and an ensuite bathroom. Two additional bedrooms and a hall bath can be found upstairs as well. The basement features a large recreation room, an additional room perfect for a den or study, half bath and access to the rear yard that backs to woods. Convenient to all major commuter routes, Quantico, Stonebridge for shopping, dining, entertainment and more! Welcome home - You want to lock this beauty in before it's gone. Remember, if you sleep on it you may not be sleeping in it!
Location
State VA
County Prince William
Zoning DR3
Rooms
Other Rooms Living Room, Dining Room, Primary Bedroom, Bedroom 2, Bedroom 3, Kitchen, Foyer, Laundry, Recreation Room, Bonus Room, Primary Bathroom, Full Bath, Half Bath
Basement Full, Walkout Level
Interior
Interior Features Breakfast Area, Dining Area, Crown Moldings, Floor Plan - Traditional
Hot Water Electric
Heating Heat Pump(s)
Cooling Central A/C
Equipment Dishwasher, Disposal, Dryer, Refrigerator, Stove, Washer
Fireplace N
Appliance Dishwasher, Disposal, Dryer, Refrigerator, Stove, Washer
Heat Source Electric
Laundry Basement, Dryer In Unit, Washer In Unit
Exterior
Parking On Site 2
Amenities Available Pool - Outdoor
Water Access N
Accessibility None
Garage N
Building
Story 3
Foundation Concrete Perimeter
Sewer Public Sewer
Water Public
Architectural Style Colonial
Level or Stories 3
Additional Building Above Grade, Below Grade
New Construction N
Schools
School District Prince William County Public Schools
Others
Pets Allowed Y
HOA Fee Include Common Area Maintenance,Pool(s),Snow Removal,Trash
Senior Community No
Tax ID 8289-00-0232
Ownership Fee Simple
SqFt Source Estimated
Special Listing Condition Standard
Pets Allowed No Pet Restrictions
Read Less

Bought with Blain M Jackson • Samson Properties
GET MORE INFORMATION




