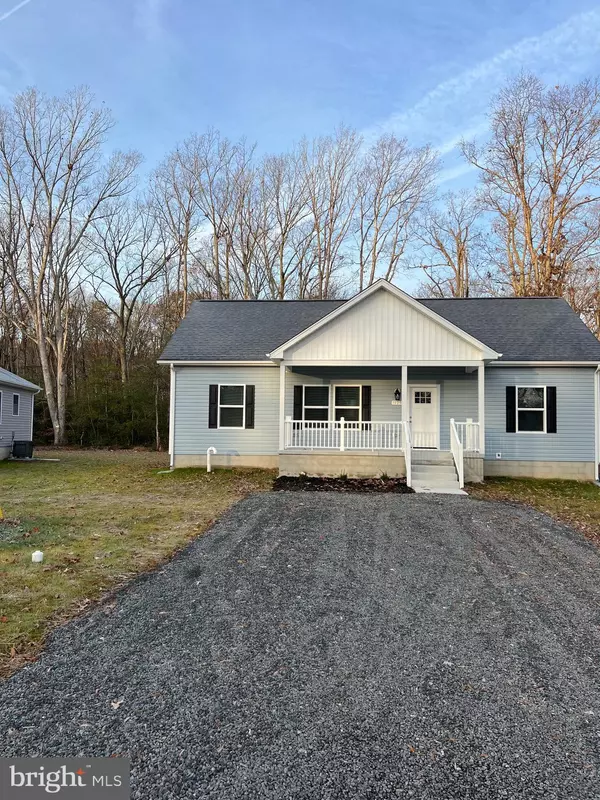For more information regarding the value of a property, please contact us for a free consultation.
1129 ALBROUGH BLVD Colonial Beach, VA 22443
Want to know what your home might be worth? Contact us for a FREE valuation!

Our team is ready to help you sell your home for the highest possible price ASAP
Key Details
Sold Price $289,000
Property Type Single Family Home
Sub Type Detached
Listing Status Sold
Purchase Type For Sale
Square Footage 1,311 sqft
Price per Sqft $220
Subdivision Placid Bay Estates
MLS Listing ID VAWE2004878
Sold Date 12/07/23
Style Ranch/Rambler
Bedrooms 3
Full Baths 2
HOA Y/N N
Abv Grd Liv Area 1,311
Originating Board BRIGHT
Year Built 2023
Tax Year 2023
Lot Size 9,627 Sqft
Acres 0.22
Property Description
GREAT LOCATION!! Under Construction and to be finished similar to the Pictures and NOT exactly ,Pictures are from different homes built Only 35 Minutes to Dahlgren ,35 Minutes to Bowling Green /A.P. Hill ,and under a Hour of Driving to Fredericksburg. Easy access to Maryland via Harry Nice Bridge .Located in the boating community of Placid Bay Estates a Friendly Golf Cart Community with/optional HOA. Split Bedroom model has 1311 SQF 3 Bedrooms and 2 Bathrooms ,12x12 patio and 16x5 Front Porch .Some of the Upgrades are. Tile Walls in Bathrooms ,Luxury Vinyl Planks Stainless Steel Appliances Granite Counter Top and Recessed Lighting Voluntary HOA fee includes the use of Boat Ramp, Community Center, Picnic grounds and access to fresh water lakes and a Fishing Pier and Access to Potomac River via Mattox Creek Purchaser still has time to pic the finishes .Owner/Seller is Licensed Real Estate Agent
Location
State VA
County Westmoreland
Zoning R2
Rooms
Main Level Bedrooms 3
Interior
Interior Features Attic, Breakfast Area, Ceiling Fan(s), Combination Dining/Living, Combination Kitchen/Dining, Combination Kitchen/Living, Dining Area, Kitchen - Island, Primary Bath(s), Recessed Lighting, Soaking Tub, Stall Shower, Tub Shower, Upgraded Countertops, Walk-in Closet(s)
Hot Water Electric
Cooling Ceiling Fan(s), Central A/C, Heat Pump(s)
Flooring Luxury Vinyl Plank
Equipment Built-In Microwave, Disposal, Dishwasher, Oven/Range - Electric, Refrigerator, Stainless Steel Appliances, Washer/Dryer Hookups Only, Water Heater
Fireplace N
Window Features ENERGY STAR Qualified,Energy Efficient,Low-E,Vinyl Clad
Appliance Built-In Microwave, Disposal, Dishwasher, Oven/Range - Electric, Refrigerator, Stainless Steel Appliances, Washer/Dryer Hookups Only, Water Heater
Heat Source Electric
Exterior
Exterior Feature Deck(s), Porch(es)
Garage Spaces 4.0
Amenities Available Boat Ramp, Common Grounds, Community Center, Lake, Picnic Area, Pier/Dock, Water/Lake Privileges
Water Access N
Roof Type Architectural Shingle
Accessibility 2+ Access Exits, 32\"+ wide Doors, 36\"+ wide Halls
Porch Deck(s), Porch(es)
Total Parking Spaces 4
Garage N
Building
Lot Description Backs to Trees, Cleared
Story 1
Foundation Crawl Space
Sewer Public Sewer
Water Public
Architectural Style Ranch/Rambler
Level or Stories 1
Additional Building Above Grade
Structure Type 9'+ Ceilings,Dry Wall
New Construction Y
Schools
School District Westmoreland County Public Schools
Others
Senior Community No
Tax ID 10C- 4-1-24
Ownership Fee Simple
SqFt Source Estimated
Special Listing Condition Standard
Read Less

Bought with Valerie A Payne • United Real Estate Premier



