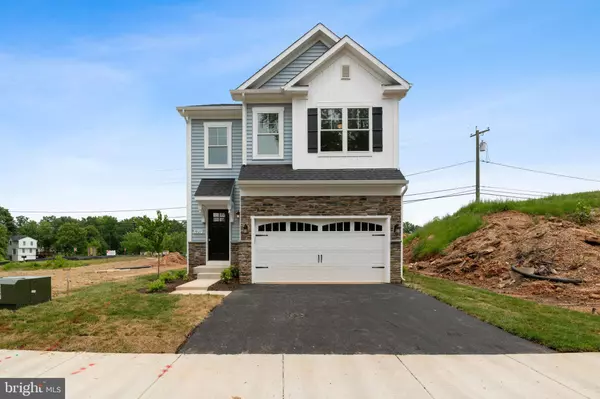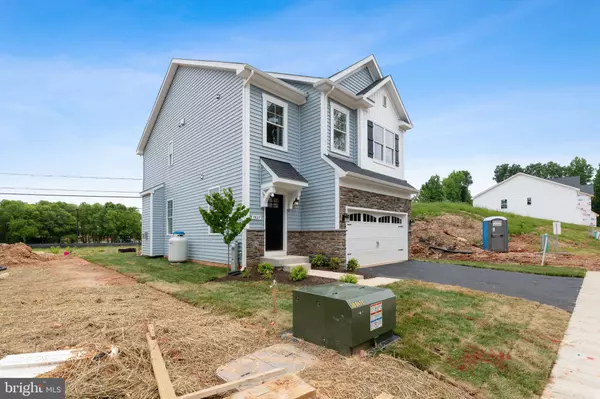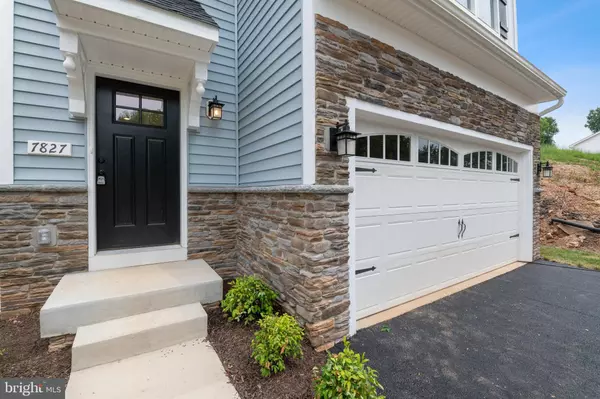For more information regarding the value of a property, please contact us for a free consultation.
184 JESSICA LN Glen Burnie, MD 21061
Want to know what your home might be worth? Contact us for a FREE valuation!

Our team is ready to help you sell your home for the highest possible price ASAP
Key Details
Sold Price $595,000
Property Type Single Family Home
Sub Type Detached
Listing Status Sold
Purchase Type For Sale
Subdivision Glen Burnie
MLS Listing ID MDAA2069244
Sold Date 12/05/23
Style Traditional
Bedrooms 5
Full Baths 3
Half Baths 1
HOA Fees $16/ann
HOA Y/N Y
Originating Board BRIGHT
Annual Tax Amount $341
Tax Year 2022
Lot Size 3,099 Sqft
Acres 0.07
Lot Dimensions 0.00 x 0.00
Property Description
Last chance to purchase in WOODSIDE GLEN COMMUNITY!!!!! 184 Jessica Lane is ready for IMMEDIATE DELIVERY!!!!!!! Concrete foundation, 30 Year architectural shingles, asphalt driveway, attached garage with keyless entry comes standard on all Woodside Glen homes. Exterior features include maintenance free vinyl dutch lap siding, asphalt driveway, decorative lighting, seamless gutters and downspouts with two hose bibs and exterior electric outlets. Interior features include 9' high ceilings on first floor, oak railings, 6' exterior sliding door, stainless steel appliances with granite kitchen countertops with 42" craftman style luxury designer kitchen cabinets and bath cabinets with soft close drawers. Kitchen includes side by side frost free refrigerator with icemaker, 30" self -cleaning electric smooth top range, four cycle clean design dishwasher and garbage disposal in stainless steel extra large sink.
Builder is offering a $10,000 seller contribution with buyer using preferred partners for lending and title.
The images illustrated in this listing may be representative of the builder's work in likeness and quality and may show optional features available.
*Prices, terms, conditions, and availability are subject to change without prior wirtten notice. Incentives available with use of builder approved leader and itlte company only. Notes: 1) Pictures shown are of similar home. Options may be shown. 2) Limited opportunity to lock in your interest rate for 12 months. 3) Builder expects 140 day construction period with exception of unexpected delays.
Location
State MD
County Anne Arundel
Zoning R5
Rooms
Basement Unfinished, Partially Finished, Fully Finished, Outside Entrance, Poured Concrete
Interior
Interior Features Air Filter System, Carpet, Combination Kitchen/Dining, Dining Area, Family Room Off Kitchen, Kitchen - Island
Hot Water Electric
Heating Heat Pump(s)
Cooling Programmable Thermostat, Heat Pump(s), Central A/C
Flooring Luxury Vinyl Plank, Carpet
Equipment Dishwasher, Disposal, Stainless Steel Appliances, Washer/Dryer Hookups Only, Icemaker
Fireplace N
Appliance Dishwasher, Disposal, Stainless Steel Appliances, Washer/Dryer Hookups Only, Icemaker
Heat Source Electric
Exterior
Parking Features Garage Door Opener
Garage Spaces 1.0
Water Access N
Roof Type Architectural Shingle
Accessibility 2+ Access Exits, Level Entry - Main
Attached Garage 1
Total Parking Spaces 1
Garage Y
Building
Story 3
Foundation Slab
Sewer Public Sewer
Water Public
Architectural Style Traditional
Level or Stories 3
Additional Building Above Grade, Below Grade
Structure Type 9'+ Ceilings,Other
New Construction Y
Schools
School District Anne Arundel County Public Schools
Others
Senior Community No
Tax ID 020395190255169
Ownership Fee Simple
SqFt Source Assessor
Acceptable Financing Conventional, Cash, FHA, VA
Listing Terms Conventional, Cash, FHA, VA
Financing Conventional,Cash,FHA,VA
Special Listing Condition Standard
Read Less

Bought with Rotimi M Ojaomo • Accord Home Realty Inc
GET MORE INFORMATION




