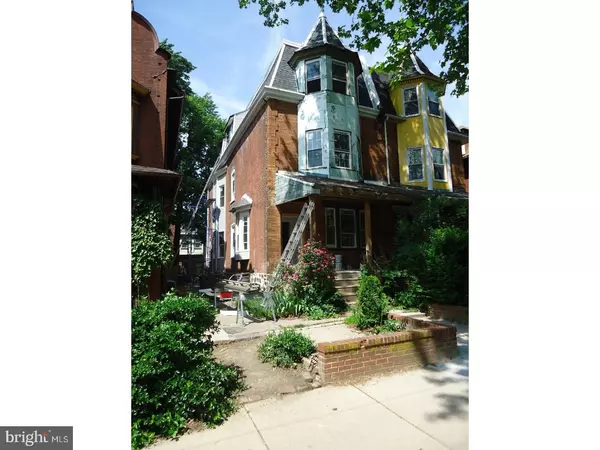For more information regarding the value of a property, please contact us for a free consultation.
4931 CEDAR AVE Philadelphia, PA 19143
Want to know what your home might be worth? Contact us for a FREE valuation!

Our team is ready to help you sell your home for the highest possible price ASAP
Key Details
Sold Price $625,000
Property Type Single Family Home
Sub Type Twin/Semi-Detached
Listing Status Sold
Purchase Type For Sale
Square Footage 2,700 sqft
Price per Sqft $231
Subdivision University City
MLS Listing ID 1001585838
Sold Date 07/06/18
Style Victorian
Bedrooms 4
Full Baths 3
Half Baths 1
HOA Y/N N
Abv Grd Liv Area 2,700
Originating Board TREND
Year Built 1928
Annual Tax Amount $3,511
Tax Year 2018
Lot Size 2,750 Sqft
Acres 0.06
Lot Dimensions 25X110
Property Description
A piece of art in progress, this stately Cedar Avenue twin has been taken down to the studs, and is returning to life as a four bedroom, 3.5 bath with a third floor Master Bedroom Suite that is truly all that and a bag of chips. An open floor plan shows off the gleaming new oak hardwood floors, and double bay windows allow for lots of light. Kitchen features Bosch appliances, granite countertops and island. There's the still room for a laundry room and powder room before heading out into a spacious fenced rear yard. One would think second floor front bedroom was the master bedroom, simply by the size if not the en suite bath. The other two bedrooms on this floor share a hall bath. All rooms have generous closet space. The master suite consists of a sitting room, a bedroom, walk in walk through California closets, and a bathroom with double shower,double sinks, and a soaking tub that sits in the front bay. Approximately two weeks away from completion. Can't hardly wait...
Location
State PA
County Philadelphia
Area 19143 (19143)
Zoning RSA3
Direction South
Rooms
Other Rooms Living Room, Dining Room, Primary Bedroom, Bedroom 2, Bedroom 3, Kitchen, Bedroom 1
Basement Full
Interior
Interior Features Ceiling Fan(s), Kitchen - Eat-In
Hot Water Natural Gas
Heating Gas
Cooling Central A/C
Flooring Wood
Fireplace N
Heat Source Natural Gas
Laundry Main Floor
Exterior
Water Access N
Accessibility None
Garage N
Building
Story 3+
Sewer Public Sewer
Water Public
Architectural Style Victorian
Level or Stories 3+
Additional Building Above Grade
New Construction N
Schools
School District The School District Of Philadelphia
Others
Senior Community No
Tax ID 462041100
Ownership Fee Simple
Read Less

Bought with Noah S Ostroff • KW Philly


