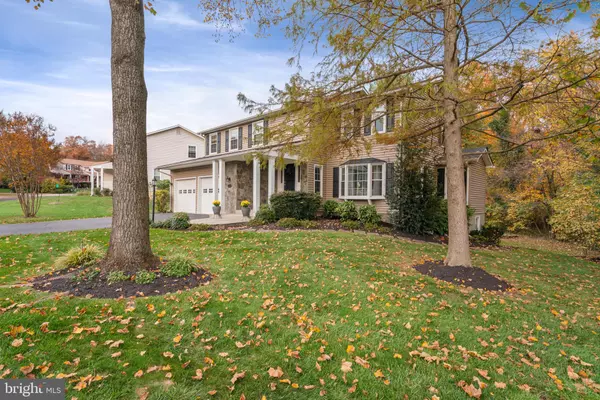For more information regarding the value of a property, please contact us for a free consultation.
3519 HONEY LOCUST CT Fairfax, VA 22033
Want to know what your home might be worth? Contact us for a FREE valuation!

Our team is ready to help you sell your home for the highest possible price ASAP
Key Details
Sold Price $950,000
Property Type Single Family Home
Sub Type Detached
Listing Status Sold
Purchase Type For Sale
Square Footage 3,399 sqft
Price per Sqft $279
Subdivision Franklin Glen
MLS Listing ID VAFX2153024
Sold Date 12/06/23
Style Colonial
Bedrooms 5
Full Baths 3
Half Baths 1
HOA Fees $90/qua
HOA Y/N Y
Abv Grd Liv Area 2,421
Originating Board BRIGHT
Year Built 1984
Annual Tax Amount $9,368
Tax Year 2023
Lot Size 0.282 Acres
Acres 0.28
Property Description
Welcome to your dream home in the highly sought-after neighborhood of Franklin Glen, where comfort and elegance merge. With nearly 3,400 square feet of living space, this five-bedroom, three-and-a-half-bathroom gem is the epitome of modern living. The exterior is thoughtfully designed with low-maintenance aluminum wrap, a front stone and siding facade, and PVC columns, ensuring your home remains beautiful year-round. Step inside, and you will immediately notice the luxurious Hardwood flooring that graces the main level, as well as the upper-level hallway. Don't miss the LVP flooring in lower level, this durable flooring creates a warm and inviting atmosphere throughout the home. The heart of this home is the exquisite kitchen, featuring white Shaker cabinets, granite countertops with a breakfast bar and seating, stainless steel appliances, an induction stovetop, a convenient microwave drawer, and even a beverage refrigerator. Whether you are whipping up an evening meal or hosting a gathering, this kitchen is sure to impress. Adjacent to the kitchen is a dining room adorned with updated lighting, crown molding, and a chair rail. The living room offers crown molding and recessed lighting, creating a cozy space for relaxation. The family room is the perfect place to unwind, with widened windows flanking the TV area, floating shelves, recessed lighting, and a stone accent wall. French doors lead to a screened-in porch with a ceiling fan, providing a tranquil space to enjoy the outdoors. Convenience abounds with a mudroom featuring a pocket door connecting to the garage, making coming and going a breeze. The remodeled powder room on the main level is both stylish and functional. Upstairs, the primary bedroom is spacious and inviting, complete with a ceiling fan, a primary bathroom featuring double sinks, an oversized shower, a skylight, and a large walk-in closet. Three additional bedrooms, each with ceiling fans (one of which is oversized), share a generously sized hall bathroom. The laundry is conveniently located in one of the bedrooms, which can double as an office. The lower level boasts LVP flooring throughout, and has a large recreation room with a walk-out to a concrete patio. A full kitchenette and a closet with an option for a stackable washer and dryer adds usability to this space. A full bathroom and full legal bedroom complete this level. Smart Features in house include EcoBee Thermostat, Lutron Caseta smart lights on main level. Outdoors, you will find a screened-in porch with a ceiling fan and composite decking, as well as a second deck with stairs to the backyard, which backs to deep woods with a creek & path. In this home, you will find the perfect blend of comfort, style, and functionality and it is the perfect place to start making new cherished memories! Welcome home!
Location
State VA
County Fairfax
Zoning 150
Rooms
Other Rooms Living Room, Dining Room, Primary Bedroom, Bedroom 2, Bedroom 3, Bedroom 4, Bedroom 5, Kitchen, Family Room, Other, Recreation Room, Bathroom 2, Primary Bathroom, Full Bath, Half Bath
Basement Full, Heated, Interior Access, Outside Entrance, Rear Entrance, Walkout Level
Interior
Interior Features Carpet, Formal/Separate Dining Room, Kitchen - Table Space, Primary Bath(s), Tub Shower, Upgraded Countertops, Ceiling Fan(s), Chair Railings, Crown Moldings, Family Room Off Kitchen, Recessed Lighting, Skylight(s), Stall Shower
Hot Water Electric
Heating Heat Pump(s), Forced Air
Cooling Central A/C
Flooring Carpet, Ceramic Tile, Luxury Vinyl Plank
Equipment Built-In Microwave, Dishwasher, Disposal, Dryer, Refrigerator, Washer, Water Heater, Cooktop, Oven - Double
Fireplace N
Appliance Built-In Microwave, Dishwasher, Disposal, Dryer, Refrigerator, Washer, Water Heater, Cooktop, Oven - Double
Heat Source Electric
Laundry Upper Floor
Exterior
Exterior Feature Deck(s), Patio(s), Porch(es), Screened
Parking Features Garage - Front Entry
Garage Spaces 4.0
Amenities Available Basketball Courts, Common Grounds, Jog/Walk Path, Pool - Outdoor, Soccer Field, Tennis Courts, Tot Lots/Playground
Water Access N
View Trees/Woods
Roof Type Architectural Shingle
Accessibility None
Porch Deck(s), Patio(s), Porch(es), Screened
Attached Garage 2
Total Parking Spaces 4
Garage Y
Building
Lot Description Backs to Trees, Cul-de-sac, Rear Yard, SideYard(s), Trees/Wooded
Story 3
Foundation Slab
Sewer Public Sewer
Water Public
Architectural Style Colonial
Level or Stories 3
Additional Building Above Grade, Below Grade
New Construction N
Schools
Elementary Schools Lees Corner
Middle Schools Franklin
High Schools Chantilly
School District Fairfax County Public Schools
Others
HOA Fee Include Common Area Maintenance,Management,Pool(s),Snow Removal,Trash
Senior Community No
Tax ID 0353 05 0023
Ownership Fee Simple
SqFt Source Assessor
Acceptable Financing Cash, Conventional, FHA, VA
Listing Terms Cash, Conventional, FHA, VA
Financing Cash,Conventional,FHA,VA
Special Listing Condition Standard
Read Less

Bought with Paramjit S Mahey • Samson Properties



