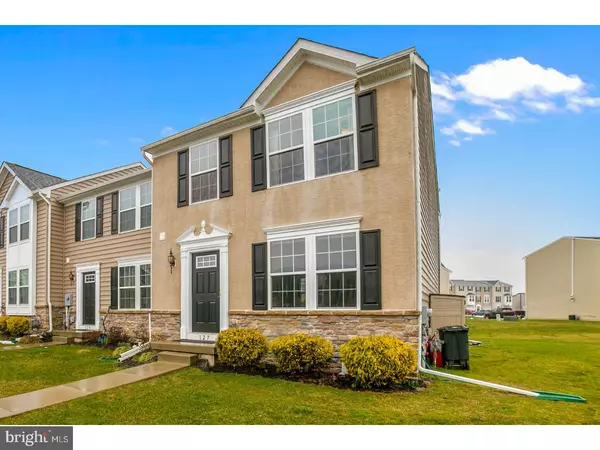For more information regarding the value of a property, please contact us for a free consultation.
127 SANDPIPER CT Gilbertsville, PA 19525
Want to know what your home might be worth? Contact us for a FREE valuation!

Our team is ready to help you sell your home for the highest possible price ASAP
Key Details
Sold Price $242,000
Property Type Townhouse
Sub Type End of Row/Townhouse
Listing Status Sold
Purchase Type For Sale
Square Footage 2,304 sqft
Price per Sqft $105
Subdivision Windlestrae
MLS Listing ID 1000344346
Sold Date 07/05/18
Style Colonial
Bedrooms 3
Full Baths 2
Half Baths 2
HOA Fees $95/mo
HOA Y/N Y
Abv Grd Liv Area 1,934
Originating Board TREND
Year Built 2011
Annual Tax Amount $3,594
Tax Year 2018
Lot Size 4,423 Sqft
Acres 0.1
Lot Dimensions 61
Property Description
If you have been waiting for a gorgeous end-unit in Windlestrae, the wait is over!!! Located on one of the best lots in the neighborhood, this home has been lovingly maintained by its original owners and offers over 2300 square feet of living space! As you enter the foyer, you will immediately be greeted with the neutral decor and oversized living room. Straight through is a spacious kitchen with an eat-in area, upgraded cabinetry, granite countertops, gas cooking, and a center island with overhang for seating. Enjoy the morning room right off the kitchen that has tons of windows and allows for natural lighting into this bright and cheery space. Upstairs is a wonderful master bedroom retreat with TWO walk-in closets and an upgraded master bath with gorgeous tiled shower and floor as well as a soaking tub. Two good sized bedrooms with ample closet space and a hall bath complete this level. The basement has been finished and is perfect for a family room, playroom, and/or office space. The egress window allows plenty of natural light in. There is also a powder room conveniently located in the basement as well as a good sized storage room. Built by Ryan Homes, you can rest assured that this home was constructed to the highest standards. Enjoy all the amenities the community has to offer with the playground and its proximity to the New Hanover Township Park. Visitor parking conveniently located to the right of the home. Low taxes, low monthly HOA fee, and located in an area that is eligible for 100% USDA financing!!!! Don't wait to schedule a showing before this home belongs to someone else!
Location
State PA
County Montgomery
Area New Hanover Twp (10647)
Zoning R15
Rooms
Other Rooms Living Room, Dining Room, Primary Bedroom, Bedroom 2, Kitchen, Family Room, Bedroom 1, Other, Attic
Basement Full, Fully Finished
Interior
Interior Features Primary Bath(s), Kitchen - Island, Butlers Pantry, Ceiling Fan(s), Sprinkler System, Dining Area
Hot Water Natural Gas
Heating Gas, Forced Air
Cooling Central A/C
Flooring Fully Carpeted, Vinyl, Tile/Brick
Equipment Built-In Range, Oven - Self Cleaning, Dishwasher, Disposal, Built-In Microwave
Fireplace N
Appliance Built-In Range, Oven - Self Cleaning, Dishwasher, Disposal, Built-In Microwave
Heat Source Natural Gas
Laundry Basement
Exterior
Utilities Available Cable TV
Water Access N
Roof Type Pitched,Shingle
Accessibility None
Garage N
Building
Story 2
Foundation Concrete Perimeter
Sewer Public Sewer
Water Public
Architectural Style Colonial
Level or Stories 2
Additional Building Above Grade, Below Grade
Structure Type 9'+ Ceilings
New Construction N
Schools
High Schools Boyertown Area Jhs-East
School District Boyertown Area
Others
HOA Fee Include Common Area Maintenance,Lawn Maintenance,Snow Removal,Trash
Senior Community No
Tax ID 47-00-05013-863
Ownership Fee Simple
Acceptable Financing Conventional, VA, FHA 203(b), USDA
Listing Terms Conventional, VA, FHA 203(b), USDA
Financing Conventional,VA,FHA 203(b),USDA
Read Less

Bought with Emily Dolan • Christopher Real Estate Services
GET MORE INFORMATION




