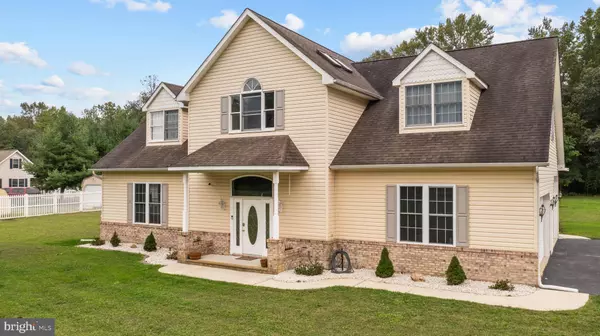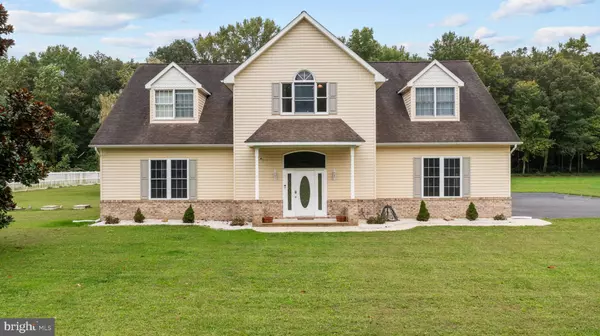For more information regarding the value of a property, please contact us for a free consultation.
3840 MIDSTATE RD Felton, DE 19943
Want to know what your home might be worth? Contact us for a FREE valuation!

Our team is ready to help you sell your home for the highest possible price ASAP
Key Details
Sold Price $505,000
Property Type Single Family Home
Sub Type Detached
Listing Status Sold
Purchase Type For Sale
Square Footage 2,760 sqft
Price per Sqft $182
Subdivision None Available
MLS Listing ID DEKT2023078
Sold Date 12/04/23
Style Raised Ranch/Rambler
Bedrooms 3
Full Baths 2
Half Baths 1
HOA Y/N N
Abv Grd Liv Area 2,760
Originating Board BRIGHT
Year Built 2001
Annual Tax Amount $1,719
Tax Year 2018
Lot Size 1.600 Acres
Acres 1.6
Lot Dimensions 1.00 x 0.00
Property Description
If you're looking for a home that's a short drive to local amenities, but far enough away to enjoy country living, this is your home! Enjoy your coffee in the morning from the second story deck while watching the wildlife. This home is also perfect for the owner who might have a business, is a car collector, or simply needs space for extra storage. The whole first floor is an estimated 2000 sq feet of garage with a significant work space! The options for this space is only as limiting as the owners imagination. The main living area of the home offers the privacy of split bedroom floor plan. - Solar panels are owned. - New HVAC installed in 2021. Don't delay scheduling an opportunity to see this home before it's snatched up!
Location
State DE
County Kent
Area Lake Forest (30804)
Zoning AC
Rooms
Other Rooms Living Room, Dining Room, Primary Bedroom, Bedroom 2, Kitchen, Bedroom 1, Sun/Florida Room, Laundry, Bonus Room, Primary Bathroom, Full Bath, Half Bath
Main Level Bedrooms 3
Interior
Interior Features Combination Kitchen/Dining, Kitchen - Island, Primary Bath(s), Skylight(s), Stall Shower, Walk-in Closet(s), Wood Floors, Carpet
Hot Water Propane
Heating Forced Air
Cooling Central A/C
Flooring Carpet, Hardwood
Fireplaces Number 1
Equipment Cooktop, Dishwasher, Water Heater, Oven - Double
Fireplace Y
Appliance Cooktop, Dishwasher, Water Heater, Oven - Double
Heat Source Propane - Leased
Laundry Main Floor
Exterior
Parking Features Basement Garage, Inside Access, Oversized
Garage Spaces 8.0
Utilities Available Electric Available, Propane
Water Access N
Accessibility None
Attached Garage 4
Total Parking Spaces 8
Garage Y
Building
Story 2
Foundation Block
Sewer On Site Septic
Water Well
Architectural Style Raised Ranch/Rambler
Level or Stories 2
Additional Building Above Grade, Below Grade
New Construction N
Schools
School District Lake Forest
Others
Senior Community No
Tax ID SM-00-14000-01-0802-000
Ownership Fee Simple
SqFt Source Estimated
Security Features Security System
Acceptable Financing Cash, Conventional, FHA, USDA, VA, Assumption
Listing Terms Cash, Conventional, FHA, USDA, VA, Assumption
Financing Cash,Conventional,FHA,USDA,VA,Assumption
Special Listing Condition Standard
Read Less

Bought with Taylor Marie Rettano • Northrop Realty
GET MORE INFORMATION




