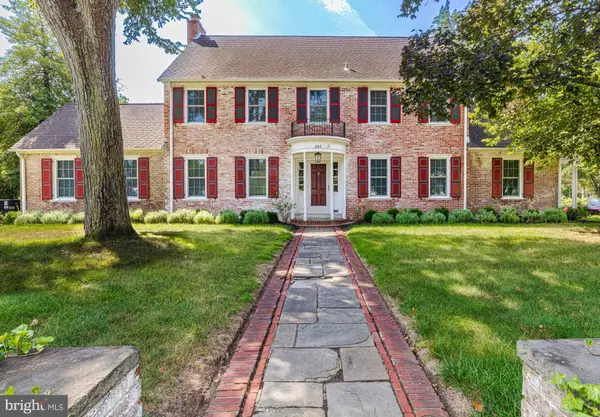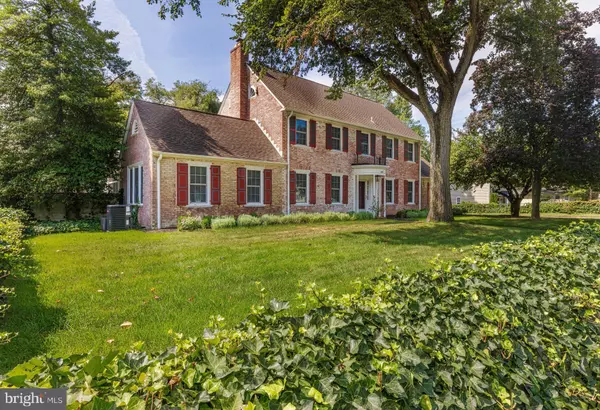For more information regarding the value of a property, please contact us for a free consultation.
605 DELAWARE ST Woodbury, NJ 08096
Want to know what your home might be worth? Contact us for a FREE valuation!

Our team is ready to help you sell your home for the highest possible price ASAP
Key Details
Sold Price $485,000
Property Type Single Family Home
Sub Type Detached
Listing Status Sold
Purchase Type For Sale
Square Footage 3,494 sqft
Price per Sqft $138
Subdivision None Available
MLS Listing ID NJGL2033448
Sold Date 12/01/23
Style Colonial
Bedrooms 5
Full Baths 3
Half Baths 1
HOA Y/N N
Abv Grd Liv Area 3,494
Originating Board BRIGHT
Year Built 1937
Annual Tax Amount $14,622
Tax Year 2022
Lot Size 0.378 Acres
Acres 0.38
Lot Dimensions 0.00 x 0.00
Property Description
Buyers financing fell through! - Home inspection completed, CO complete. Move in Ready!
Welcome to Historic Woodbury! This grandeur home is "one of a kind" and a historic icon on Delaware Street. The home boasts many architectural details as well as some modern upgrades for today's buyers. Beautiful manicured curb appeal draws the eye to the front door of this stately 3,400+ brick home. As you enter into the foyer your attention is first drawn to the winding staircase to the second and third floors and the elegant accent lighting. Random width pegged hardwood floors gleam throughout the home. To the right is the large library with separate entry featuring custom built-in shelving, secret doors and a wet bar, making for an ideal business home office which is an accessory permitted use with the town. This room would also make a great In-law suite, guest retreat, etc. The expansive Great Room features a fireplace, wainscoting, crown molding and a huge picture window looking out onto the terraced slate patio. In the dining room you again are greeted with crown moldings, wainscoting, a corner built-in cabinet and an eye-popping view, through the mullioned bow window, of the backyard English gardens and garden house. Next, pass into the kitchen and marvel at the plentiful custom cabinets and granite counter tops. The tour of the first floor ends in the family room where you will marvel at the barrel-vaulted ceiling, intricate crown moldings and wall-to-wall accordion French doors that open out onto the slate screened porch. The second floor features four large bedrooms and hardwood floors throughout. The primary bedroom suite includes a full bath, pocket doors and three large closets. On the third floor you will find another roomy bedroom and full bathroom. In addition to plenty of extra storage space there is also a large walk-in cedar storage closet with a custom cedar chest. The full unfinished walk out basement provides storage galore, featuring a laundry room, workroom, air conditioner room with two newer 3 1/2 ton units, and a boiler room with a newer oil-fired heater and separate hot water tank, zone controlled with three separate circulators servicing the radiant heat system. The three-car garage is attached to the house via a wood-latticed breezeway and includes a walk-up second story storage space with high ceilings. Outside of the garage and sheltered from view from the street are an additional 5 parking spaces. The large walled-in back yard is ideal for entertaining and has lush gardens, imported English roses and a large brick garden house with a cooking stove that would make for a perfect studio, playhouse, etc. Sellers have recently replaced the whole house with new windows, including lifetime warranty. Other recent upgrades include whole interior house painted, new interior and exterior lighting and ceiling fans, new custom blinds, all patio screens replaced, new landscaping, alarm system with motion lights, fireplace professionally cleaned and HVAC maintenance service. A new roof was installed in 2011. Sellers say that they were able to use the popular Riverwinds recreation center by paying taxes to West Deptford. Close to major highways, dining and shopping. Minutes from Philadelphia Sports Complex.
Location
State NJ
County Gloucester
Area Woodbury City (20822)
Zoning RES
Rooms
Other Rooms Primary Bedroom, Bedroom 2, Bedroom 3, Bedroom 4, Bedroom 5, Kitchen, Family Room, Library, Foyer, Great Room, Laundry, Storage Room, Workshop, Bathroom 2, Bathroom 3, Primary Bathroom, Screened Porch
Basement Full, Heated, Interior Access, Outside Entrance, Rear Entrance, Walkout Stairs, Windows, Workshop
Interior
Interior Features Attic, Built-Ins, Cedar Closet(s), Chair Railings, Dining Area, Floor Plan - Traditional, Formal/Separate Dining Room, Recessed Lighting, Wood Floors
Hot Water Oil
Heating Radiant, Programmable Thermostat
Cooling Central A/C, Zoned
Flooring Hardwood, Tile/Brick
Fireplaces Number 1
Fireplaces Type Wood
Fireplace Y
Heat Source Oil
Laundry Basement
Exterior
Exterior Feature Brick, Patio(s), Porch(es), Enclosed
Parking Features Additional Storage Area, Covered Parking, Garage - Side Entry, Inside Access, Oversized
Garage Spaces 8.0
Fence Decorative, Fully, Masonry/Stone, Privacy, Picket
Water Access N
Roof Type Pitched,Shingle
Accessibility None
Porch Brick, Patio(s), Porch(es), Enclosed
Attached Garage 3
Total Parking Spaces 8
Garage Y
Building
Lot Description Landscaping, Front Yard, Not In Development, Rear Yard, SideYard(s)
Story 3
Foundation Block
Sewer Public Sewer
Water Public
Architectural Style Colonial
Level or Stories 3
Additional Building Above Grade, Below Grade
New Construction N
Schools
School District Woodbury Public Schools
Others
Senior Community No
Tax ID 22-00008-00005
Ownership Fee Simple
SqFt Source Assessor
Acceptable Financing Cash, Conventional, FHA
Listing Terms Cash, Conventional, FHA
Financing Cash,Conventional,FHA
Special Listing Condition Standard
Read Less

Bought with Rosemarie Rose Simila • Home and Heart Realty
GET MORE INFORMATION




