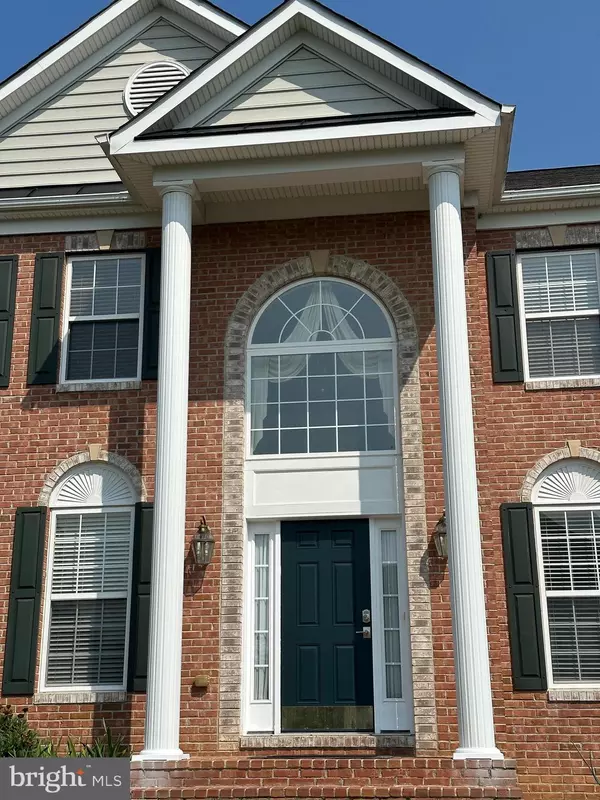For more information regarding the value of a property, please contact us for a free consultation.
5921 W COPPER MOUNTAIN DR Spotsylvania, VA 22553
Want to know what your home might be worth? Contact us for a FREE valuation!

Our team is ready to help you sell your home for the highest possible price ASAP
Key Details
Sold Price $599,900
Property Type Single Family Home
Sub Type Detached
Listing Status Sold
Purchase Type For Sale
Square Footage 5,258 sqft
Price per Sqft $114
Subdivision Breckenridge
MLS Listing ID VASP2018722
Sold Date 11/30/23
Style Colonial
Bedrooms 6
Full Baths 3
Half Baths 2
HOA Fees $69/qua
HOA Y/N Y
Abv Grd Liv Area 3,502
Originating Board BRIGHT
Year Built 2005
Annual Tax Amount $3,686
Tax Year 2022
Lot Size 10,865 Sqft
Acres 0.25
Property Description
Welcome to this immaculate brick front colonial house sit on a corner lot in this beautiful Breckenridge community . The whole house fresh painted, all new carpets. The house features :Two story foyer, formal living room and dinning room. Gourmet kitchen, double ovens, center island, granite CT, Sunken family room with stone F/P, and 4 feet bump up. Sun room add 220 sq ft perfect for large gathering. A private study can be a in home office on the main level. Open floor plan and hardwood cover all the main level floors.
Upstairs :Huge Primary B/R with 3 side F/P setting area, 2 Walking closets, Main B/R w Jaccuzi, seperate shower and bath. other side of hallway had 3 bed rooms and full bath.
Downstairs are upgrade 9 foot celling. Walk out basement with large recreation room, exercise room, and two more large size guest bed room, also add one full bath, one half bath. new carpets and fresh painted .The new updated items include as follow:
New roofs 2022, HV/AC 2021, Water Heater 125 GL, Flat cook top 2022, total value$ 33,000.PRoperty sols AS IS
Location
State VA
County Spotsylvania
Zoning P2
Rooms
Other Rooms Living Room, Dining Room, Primary Bedroom, Sitting Room, Bedroom 4, Bedroom 5, Kitchen, Family Room, Foyer, Study, Sun/Florida Room, Exercise Room, Great Room, Laundry, Bedroom 6, Bathroom 2, Bathroom 3
Basement Connecting Stairway, Daylight, Partial, Fully Finished, Heated, Interior Access, Outside Entrance, Improved, Walkout Level, Windows, Workshop
Interior
Hot Water 60+ Gallon Tank, Natural Gas
Heating Central, Heat Pump(s), Zoned
Cooling Ceiling Fan(s), Central A/C, Zoned
Flooring Carpet, Ceramic Tile, Fully Carpeted, Hardwood, Luxury Vinyl Plank, Rough-In
Heat Source Natural Gas
Laundry Main Floor
Exterior
Parking Features Garage - Side Entry
Garage Spaces 2.0
Water Access N
Roof Type Asphalt
Accessibility Level Entry - Main
Attached Garage 2
Total Parking Spaces 2
Garage Y
Building
Story 3
Foundation Concrete Perimeter
Sewer Public Sewer
Water Public
Architectural Style Colonial
Level or Stories 3
Additional Building Above Grade, Below Grade
Structure Type 2 Story Ceilings,9'+ Ceilings,Cathedral Ceilings,Dry Wall,Tray Ceilings,Vaulted Ceilings
New Construction N
Schools
Elementary Schools Courthouse Road
Middle Schools Spotsylvania
High Schools Courtland
School District Spotsylvania County Public Schools
Others
Pets Allowed N
Senior Community No
Tax ID 34F3-50-
Ownership Fee Simple
SqFt Source Assessor
Acceptable Financing Conventional, Cash, FHA, VA
Listing Terms Conventional, Cash, FHA, VA
Financing Conventional,Cash,FHA,VA
Special Listing Condition Standard
Read Less

Bought with Dureshahwar Waqas • Samson Properties
GET MORE INFORMATION




