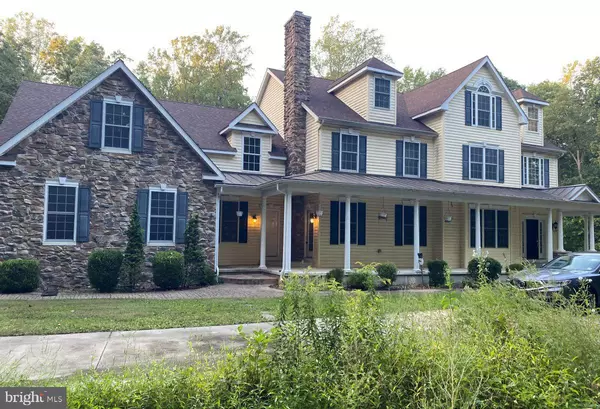For more information regarding the value of a property, please contact us for a free consultation.
52 WATERVIEW DR Woodstown, NJ 08098
Want to know what your home might be worth? Contact us for a FREE valuation!

Our team is ready to help you sell your home for the highest possible price ASAP
Key Details
Sold Price $650,000
Property Type Single Family Home
Sub Type Detached
Listing Status Sold
Purchase Type For Sale
Square Footage 5,404 sqft
Price per Sqft $120
Subdivision Woods At Laurel H
MLS Listing ID NJSA2009018
Sold Date 11/29/23
Style Traditional
Bedrooms 5
Full Baths 5
Half Baths 1
HOA Y/N N
Abv Grd Liv Area 5,404
Originating Board BRIGHT
Year Built 2005
Annual Tax Amount $23,961
Tax Year 2022
Lot Size 13.640 Acres
Acres 13.64
Lot Dimensions 0.00 x 0.00
Property Description
Rare opportunity to own in Woods at Laurel Hill. Property needs TLC. Offering 5 bedrooms, 5 baths, 3 FP, and so much more. 5400 square feet and sits on 13+ acres. Entering the grand 2 story foyer with formal dining to you left and living rm on your right. Spacious great room with gorgeous F/P. Dual staircases. From the great room you enter into the sunroom with entrance to the back yard, patio and inground pool. There is also 2 separate entrances from back yard into the basement. On the second floor is the Master Suite with dual f/p, large sitting rm and bathroom & walk in closets. 3 more bdrms and 2 full baths complete the second level. Third level includes the 5th bedroom, full bath, and large sitting area. Come see this secluded very private property and add your own touches. Property is being sold as is. Buyer responsible for all inspections and certifications. This property has been placed in an upcoming event. All properties are subject to a 5% buyer’s premium pursuant to the Auction Participation Agreement and Terms & Conditions minimums will apply.
Location
State NJ
County Salem
Area Pilesgrove Twp (21710)
Zoning RESIDENTIAL
Rooms
Basement Interior Access, Outside Entrance, Rear Entrance, Space For Rooms, Unfinished, Walkout Stairs
Main Level Bedrooms 5
Interior
Interior Features Additional Stairway, Breakfast Area, Butlers Pantry, Combination Kitchen/Living, Curved Staircase, Dining Area, Double/Dual Staircase, Family Room Off Kitchen, Floor Plan - Open, Formal/Separate Dining Room, Kitchen - Eat-In, Kitchen - Island
Hot Water Propane
Heating Other
Cooling Central A/C
Flooring Wood
Fireplaces Number 3
Fireplaces Type Gas/Propane, Stone
Fireplace Y
Heat Source Propane - Metered
Laundry Main Floor
Exterior
Parking Features Garage - Side Entry, Inside Access
Garage Spaces 9.0
Fence Wrought Iron
Pool In Ground
Utilities Available Propane
Water Access N
Accessibility 2+ Access Exits
Total Parking Spaces 9
Garage Y
Building
Lot Description Backs to Trees
Story 3
Foundation Block
Sewer Septic Exists
Water Well
Architectural Style Traditional
Level or Stories 3
Additional Building Above Grade, Below Grade
New Construction N
Schools
Middle Schools Woodstown M.S.
High Schools Woodstown
School District Woodstown-Pilesgrove Regi Schools
Others
Senior Community No
Tax ID 10-00002 07-00004
Ownership Fee Simple
SqFt Source Assessor
Acceptable Financing Cash, Conventional
Horse Property N
Listing Terms Cash, Conventional
Financing Cash,Conventional
Special Listing Condition REO (Real Estate Owned)
Read Less

Bought with Vincent Grova • Pino Agency
GET MORE INFORMATION




