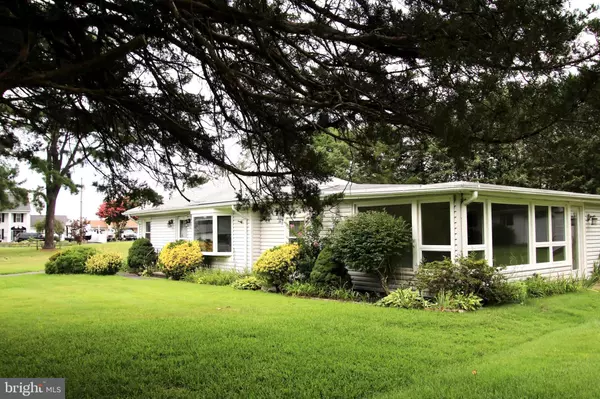For more information regarding the value of a property, please contact us for a free consultation.
1456 HOLLY VISTA DR Colonial Beach, VA 22443
Want to know what your home might be worth? Contact us for a FREE valuation!

Our team is ready to help you sell your home for the highest possible price ASAP
Key Details
Sold Price $316,500
Property Type Single Family Home
Sub Type Detached
Listing Status Sold
Purchase Type For Sale
Square Footage 1,450 sqft
Price per Sqft $218
Subdivision Westmoreland Shores
MLS Listing ID VAWE2005114
Sold Date 11/22/23
Style Bungalow
Bedrooms 3
Full Baths 2
HOA Y/N N
Abv Grd Liv Area 1,450
Originating Board BRIGHT
Year Built 1970
Annual Tax Amount $760
Tax Year 2017
Lot Size 9,103 Sqft
Acres 0.21
Property Description
Home with a view! This is a great opportunity for you to own a water view property in the golf cart-friendly community of Westmoreland Shores. This charming Rambler is perfectly situated less than a block from the water. A large picture window in the living room affords a great view of Monroe Bay. Extend your living to the outdoors as you enjoy the screened porch and large, grassy yard with pretty views in all directions. This charming home features granite countertops, wood beamed ceiling, wood and LVP flooring, a large 10x16 butler's pantry/dining area and an ensuite primary bedroom with its own outdoor access. Ideally situated in this waterfront community, this home is perfect for year round living or as a vacation home. Convenient to DC Metro area, Richmond, Fredericksburg and Dahlgren, VA
House is located on Tax ID 6B-1-F-28.
Adjoining and included in the sale of this property is lot Tax ID 6B-1-F-27A
Location
State VA
County Westmoreland
Zoning RES
Rooms
Main Level Bedrooms 3
Interior
Interior Features Butlers Pantry, Carpet, Dining Area, Floor Plan - Open, Kitchen - Country
Hot Water Electric
Heating Heat Pump(s), Baseboard - Electric
Cooling Central A/C
Flooring Ceramic Tile, Luxury Vinyl Plank, Wood
Fireplaces Number 1
Fireplaces Type Insert, Heatilator
Equipment Dishwasher, Dryer - Electric, Oven/Range - Electric, Washer, Refrigerator, Water Heater
Furnishings No
Fireplace Y
Appliance Dishwasher, Dryer - Electric, Oven/Range - Electric, Washer, Refrigerator, Water Heater
Heat Source Electric
Laundry Has Laundry
Exterior
Exterior Feature Patio(s), Porch(es), Screened
Garage Spaces 3.0
Amenities Available Beach, Boat Dock/Slip, Picnic Area, Pier/Dock, Community Center
Water Access Y
Water Access Desc Private Access,Boat - Powered,Canoe/Kayak,Fishing Allowed,Sail,Waterski/Wakeboard,Swimming Allowed
View Water
Accessibility No Stairs, Other, Mobility Improvements, Grab Bars Mod
Porch Patio(s), Porch(es), Screened
Total Parking Spaces 3
Garage N
Building
Story 1
Foundation Slab
Sewer Public Sewer
Water Community
Architectural Style Bungalow
Level or Stories 1
Additional Building Above Grade, Below Grade
New Construction N
Schools
School District Westmoreland County Public Schools
Others
Senior Community No
Tax ID 6B 1 F 28
Ownership Fee Simple
SqFt Source Estimated
Acceptable Financing Cash, Conventional, USDA, FHA, VA
Listing Terms Cash, Conventional, USDA, FHA, VA
Financing Cash,Conventional,USDA,FHA,VA
Special Listing Condition Standard
Read Less

Bought with NON MEMBER • Non Subscribing Office



