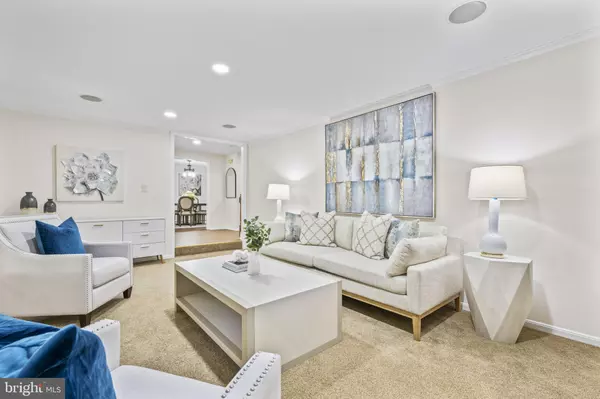For more information regarding the value of a property, please contact us for a free consultation.
1906 S FALLSMEAD WAY Potomac, MD 20854
Want to know what your home might be worth? Contact us for a FREE valuation!

Our team is ready to help you sell your home for the highest possible price ASAP
Key Details
Sold Price $961,000
Property Type Single Family Home
Sub Type Detached
Listing Status Sold
Purchase Type For Sale
Square Footage 3,066 sqft
Price per Sqft $313
Subdivision Horizon Hill
MLS Listing ID MDMC2110736
Sold Date 11/20/23
Style Colonial
Bedrooms 4
Full Baths 2
Half Baths 2
HOA Y/N N
Abv Grd Liv Area 2,066
Originating Board BRIGHT
Year Built 1977
Annual Tax Amount $9,334
Tax Year 2022
Lot Size 8,000 Sqft
Acres 0.18
Property Description
As you step into this exquisite Horizon Hill colonial home, the foyer welcomes you with its warm and inviting atmosphere. The main floor has been thoughtfully designed for daily living and elegant entertaining, offering a range of well-appointed spaces. To your left, the dining room beckons with its timeless charm. Gleaming hardwood floors and elegant fixtures set the stage for memorable dinners. On your right, the spacious living room provides a cozy retreat for unwinding or hosting gatherings. Several windows flood the space with natural light, creating an inviting ambiance. As you continue forward, you'll find the heart of the home—the kitchen, featuring brand-new stainless steel appliances (2023) that ensure modern functionality and style. The granite countertops gleam, providing ample workspace for culinary enthusiasts. An inviting eat-in area is perfect for casual meals and a great spot for enjoying your morning coffee. You can also step out onto the screened-in porch, a tranquil space that allows you to enjoy the outdoors without being bothered by the elements. It's an ideal spot for relaxation, reading, or alfresco dining or continue onto the beautiful low maintenance deck. The family room is adorned with a magnificent wood-burning fireplace that takes center stage, creating a warm and inviting focal point. Recessed lighting throughout the space adds a touch of modern elegance while accentuating the room's warm and welcoming atmosphere. A dedicated office space offers a quiet sanctuary for work, study, or creative endeavors, where productivity meets comfort. The main floor of this beautiful colonial home seamlessly connects each room, making it equally suitable for hosting grand gatherings and enjoying the everyday pleasures of home life. It's a residence where thoughtful design and attention to detail come together to create a truly exceptional living space.
Ascending the staircase to the upper level, you'll find a sanctuary of comfort. The primary bedroom boasts ample windows that allow natural light to flood the room, creating an inviting and airy atmosphere. The en-suite bathroom features a vanity and a beautiful shower, with an additional vanity just outside, offering convenience and space. A walk-in closet provides ample storage, ensuring your belongings are neatly organized. Three more bedrooms complete the upper level, each offering unique character and charm. These bedrooms share a well-appointed and conveniently located bathroom. Brand new carpeting and recessed lighting have been recently installed throughout the upper level.
As you descend to the lower level, you'll discover an entertainer's dream. This spacious area offers endless possibilities for relaxation and recreation. An expansive open space serves as the canvas for your creative vision, whether you envision a home theater, a game room, a fitness area, or a combination of these. Abundant storage space ensures your belongings are neatly tucked away. Recessed lighting illuminates the lower level, creating a warm and welcoming ambiance. Laundry facilities are conveniently located on the lower level. A walkout to the outside backyard allows for easy transitions between indoor and outdoor living. Whether you're hosting gatherings, gardening, or simply enjoying the fresh air, this feature enhances your lifestyle. The backyard faces an abundance of trees and a creek to keep privacy between neighbors.
The home is conveniently located near I-270, restaurants, and shopping centers. ALL OFFERS DUE ON TUESDAY, OCTOBER 31 BY 12 PM.
Location
State MD
County Montgomery
Zoning R90
Rooms
Basement Connecting Stairway
Interior
Hot Water Electric
Heating Forced Air
Cooling Central A/C
Fireplaces Number 1
Fireplace Y
Heat Source Electric
Exterior
Parking Features Garage - Front Entry
Garage Spaces 1.0
Water Access N
Roof Type Asphalt
Accessibility None
Attached Garage 1
Total Parking Spaces 1
Garage Y
Building
Story 3
Foundation Other
Sewer Public Sewer
Water Public
Architectural Style Colonial
Level or Stories 3
Additional Building Above Grade, Below Grade
New Construction N
Schools
School District Montgomery County Public Schools
Others
Senior Community No
Tax ID 160401739985
Ownership Fee Simple
SqFt Source Assessor
Special Listing Condition Standard
Read Less

Bought with Katherine Geffken • City Chic Real Estate
GET MORE INFORMATION




