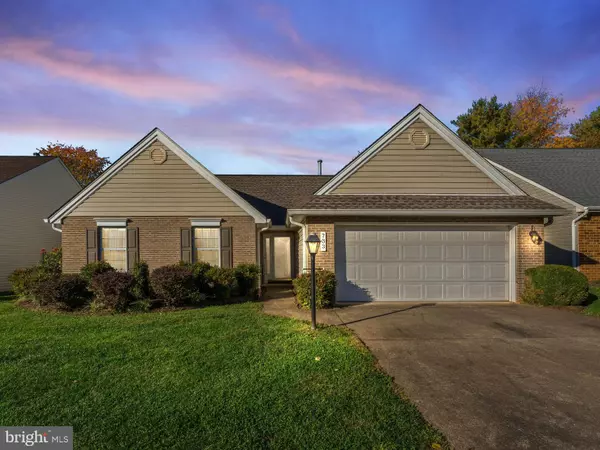For more information regarding the value of a property, please contact us for a free consultation.
733 RIPPLEBROOK DR Culpeper, VA 22701
Want to know what your home might be worth? Contact us for a FREE valuation!

Our team is ready to help you sell your home for the highest possible price ASAP
Key Details
Sold Price $369,000
Property Type Single Family Home
Sub Type Detached
Listing Status Sold
Purchase Type For Sale
Square Footage 1,479 sqft
Price per Sqft $249
Subdivision Southridge Village Homes
MLS Listing ID VACU2006418
Sold Date 11/17/23
Style Ranch/Rambler
Bedrooms 3
Full Baths 2
HOA Fees $78/qua
HOA Y/N Y
Abv Grd Liv Area 1,479
Originating Board BRIGHT
Year Built 1994
Annual Tax Amount $1,768
Tax Year 2022
Lot Size 6,534 Sqft
Acres 0.15
Property Description
This one-level home in Southridge Subdivision offers a perfect combination of modern living, functional design, and outdoor tranquility. It's a place where you can truly enjoy the comforts of home while being surrounded by the beauty of Culpeper, VA.
Exterior:
The exterior of the house features a charming combination of sturdy brick and classic siding, creating a timeless appeal. A neatly manicured lawn and well-maintained landscaping surround the property, enhancing its curb appeal.
Interior:
Upon entering the home, you're greeted by an open floor plan that seamlessly connects the living room, dining area, kitchen, and cathedral ceilings.
Kitchen:
The kitchen is a focal point of the home, boasting high-end upgrades such as granite countertops, tile backsplash, and stainless steel appliances. It's a chef's delight, providing ample space for meal preparation and storage. The kitchen breakfast bar is the perfect spot for casual dining or entertaining guests.
Bedrooms and Baths:
The home features three spacious bedrooms, each thoughtfully designed with comfort in mind. The primary bedroom has a cathedral ceiling and includes an ensuite bathroom, There are two full baths in total, both designed and equipped with all the necessary amenities.
Outdoor Living:
One of the highlights of this home is the beautiful screened porch overlooking the fenced rear yard. This outdoor oasis is an ideal place to relax, unwind, and enjoy the serene surroundings. Whether you're sipping your morning coffee or hosting a barbecue, this space provides a perfect balance of comfort and nature.
Garage and Storage:
The property features a convenient two-car garage with extra storage space. This area is perfect for storing outdoor equipment, tools, or seasonal items, keeping the main living space clutter-free.
Location
State VA
County Culpeper
Zoning R2
Rooms
Other Rooms Dining Room, Bedroom 2, Bedroom 3, Kitchen, Bedroom 1, Great Room, Bathroom 2, Primary Bathroom, Screened Porch
Main Level Bedrooms 3
Interior
Interior Features Ceiling Fan(s), Carpet, Dining Area, Family Room Off Kitchen, Entry Level Bedroom, Floor Plan - Open, Kitchen - Table Space, Upgraded Countertops, Walk-in Closet(s), Wood Floors, Window Treatments, Combination Kitchen/Dining, Primary Bath(s), Tub Shower
Hot Water Natural Gas
Heating Forced Air
Cooling Central A/C, Ceiling Fan(s)
Flooring Carpet, Ceramic Tile, Laminated
Equipment Dishwasher, Icemaker, Exhaust Fan, Oven/Range - Gas, Refrigerator, Stainless Steel Appliances, Water Heater, Disposal
Fireplace N
Window Features Vinyl Clad
Appliance Dishwasher, Icemaker, Exhaust Fan, Oven/Range - Gas, Refrigerator, Stainless Steel Appliances, Water Heater, Disposal
Heat Source Natural Gas
Laundry Main Floor
Exterior
Exterior Feature Patio(s), Screened, Porch(es)
Parking Features Garage - Front Entry, Garage Door Opener
Garage Spaces 2.0
Fence Fully, Invisible, Wood, Privacy
Utilities Available Cable TV
Amenities Available Pool - Outdoor, Tot Lots/Playground, Meeting Room
Water Access N
Roof Type Architectural Shingle
Street Surface Paved
Accessibility None
Porch Patio(s), Screened, Porch(es)
Road Frontage Public
Attached Garage 2
Total Parking Spaces 2
Garage Y
Building
Lot Description Backs - Open Common Area, Landscaping, Level
Story 1
Foundation Concrete Perimeter
Sewer Public Sewer
Water Public
Architectural Style Ranch/Rambler
Level or Stories 1
Additional Building Above Grade, Below Grade
Structure Type Vaulted Ceilings
New Construction N
Schools
Elementary Schools Farmington
Middle Schools Floyd T. Binns
High Schools Eastern View
School District Culpeper County Public Schools
Others
HOA Fee Include Common Area Maintenance,Lawn Maintenance,Snow Removal,Trash
Senior Community No
Tax ID 50B 6 160
Ownership Fee Simple
SqFt Source Assessor
Acceptable Financing Cash, FHA, Conventional, USDA, VA
Listing Terms Cash, FHA, Conventional, USDA, VA
Financing Cash,FHA,Conventional,USDA,VA
Special Listing Condition Standard
Read Less

Bought with Tammy L Irby • Samson Properties
GET MORE INFORMATION




