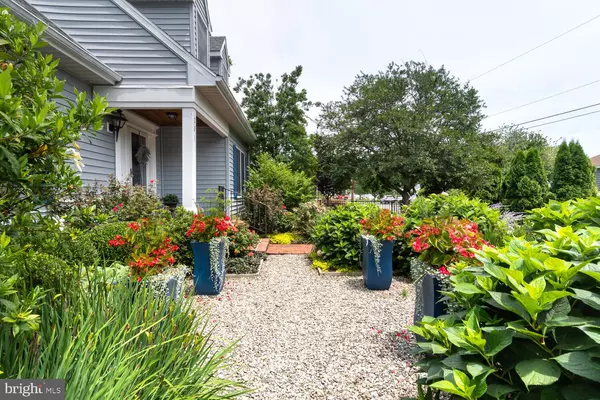For more information regarding the value of a property, please contact us for a free consultation.
201 E MARENGO ST Saint Michaels, MD 21663
Want to know what your home might be worth? Contact us for a FREE valuation!

Our team is ready to help you sell your home for the highest possible price ASAP
Key Details
Sold Price $785,000
Property Type Single Family Home
Sub Type Detached
Listing Status Sold
Purchase Type For Sale
Square Footage 2,294 sqft
Price per Sqft $342
Subdivision Saint Michaels
MLS Listing ID MDTA2005832
Sold Date 11/17/23
Style Cape Cod
Bedrooms 3
Full Baths 2
Half Baths 1
HOA Y/N N
Abv Grd Liv Area 2,294
Originating Board BRIGHT
Year Built 1990
Annual Tax Amount $4,349
Tax Year 2023
Lot Size 7,200 Sqft
Acres 0.17
Property Description
Perfectly sited on a corner lot just 2 short blocks from the center of Historic St. Michaels and the St. Michaels harbor. Surrounded by lush landscaping, this is a private oasis in the heart of town. Meticulously maintained and surprisingly spacious, this home offers a main level primary suite with full bath and walk-in closet. Living room grounded by wood floors and a gas fireplace, dining room with bay window, generous kitchen has beautiful granite counters, island, tile flooring and opens to family room. Sliders from family room open to the private deck overlooking spectacular gardens. Main level also features an office that could be 4th bedroom. Upper level has two large bedrooms, full bath and abundant closet space. Gardens in front and back have irrigation system. Detached shed and potting area. *Short term rentals are not allowed*
Location
State MD
County Talbot
Zoning RES
Rooms
Other Rooms Living Room, Dining Room, Primary Bedroom, Bedroom 2, Bedroom 3, Kitchen, Family Room, Foyer, Office, Utility Room, Bathroom 2, Primary Bathroom, Half Bath
Main Level Bedrooms 1
Interior
Interior Features Family Room Off Kitchen, Formal/Separate Dining Room, Kitchen - Island, Walk-in Closet(s), Window Treatments, Wood Floors
Hot Water Electric
Heating Heat Pump(s)
Cooling Heat Pump(s)
Equipment Built-In Microwave, Dishwasher, Disposal, Dryer - Electric, Oven/Range - Electric, Refrigerator, Washer
Appliance Built-In Microwave, Dishwasher, Disposal, Dryer - Electric, Oven/Range - Electric, Refrigerator, Washer
Heat Source Electric
Exterior
Water Access N
Accessibility None
Garage N
Building
Story 2
Foundation Crawl Space
Sewer Public Sewer
Water Public
Architectural Style Cape Cod
Level or Stories 2
Additional Building Above Grade, Below Grade
New Construction N
Schools
School District Talbot County Public Schools
Others
Senior Community No
Tax ID 2102065487
Ownership Fee Simple
SqFt Source Assessor
Special Listing Condition Standard
Read Less

Bought with Mark W Lappen • Meredith Fine Properties
GET MORE INFORMATION




