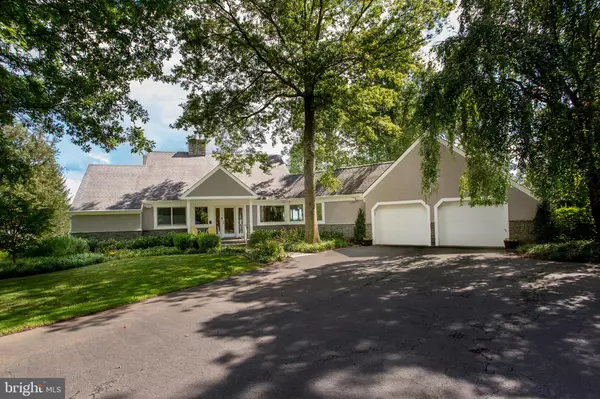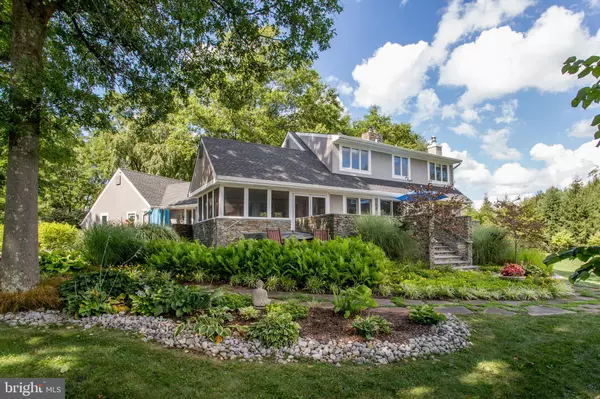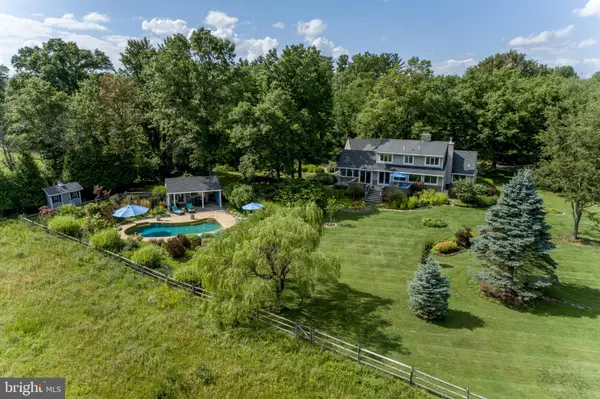For more information regarding the value of a property, please contact us for a free consultation.
33 SANFORD RD Stockton, NJ 08559
Want to know what your home might be worth? Contact us for a FREE valuation!

Our team is ready to help you sell your home for the highest possible price ASAP
Key Details
Sold Price $955,000
Property Type Single Family Home
Sub Type Detached
Listing Status Sold
Purchase Type For Sale
Subdivision None Available
MLS Listing ID NJHT2002228
Sold Date 11/15/23
Style Transitional
Bedrooms 3
Full Baths 3
Half Baths 1
HOA Y/N N
Originating Board BRIGHT
Year Built 1982
Annual Tax Amount $23
Tax Year 2021
Lot Size 7.150 Acres
Acres 7.15
Lot Dimensions 0.00 x 0.00
Property Description
A long driveway leads to an incredible private retreat with arguably the best views in Hunterdon
County. This custom contemporary sits on over 7 bucolic acres, just minutes to the historic
towns of Stockton and Lambertville. Defined by luxurious, yet intimate, gathering spaces,
oversized windows framing unobstructed views, and an enchanting outdoor oasis, this is a true
sanctuary. Walls-of-windows, hardwood floors, and custom stainless steel railings and accents
throughout, offer a modern feel set against the stunning backdrop of rolling farmland. Lush
landscaping has perennial beds bursting with color and texture, pathways meandering through
woods and meadows, and gorgeous mature trees for optimal privacy. A flagstone walkway
leads up to the covered front porch, and a two-story foyer opens into the eat-in chef’s kitchen,
with granite counters, high-end stainless steel appliances, abundant storage, and large center
island. The kitchen opens into a light-filled dining area and sumptuous living room with a wood-
burning stove flanked by custom steel wood storage and built-ins. The home has been
strategically situated so that all rooms take advantage of the views, and all common areas have
sliding glass doors that usher you out to the bluestone patios and the three-season sunroom
overlooking the backyard and stunning views beyond. This is the perfect place to unwind and
enjoy the changing seasons with a built-in hot tub, outdoor shower, and ample room for grilling
and dining. The idyllic in-ground pool offers utter privacy, and a pool house with electric, AC,
and dryer makes for care-free summer days. Just off the kitchen, a full bathroom has direct
access to the patio, while laundry services and attached two-car garage add ease to daily living.
The main floor primary bedroom suite boasts remote controlled electric shades, a custom walk-
in closet, and ensuite bathroom with dual vanities and glass and tile shower. Upstairs there are
two more lovely bedrooms and a beautiful hall bathroom. The finished basement offers fantastic
bonus spaces including a home gym, billiards room, and media room with trendy bathroom. 3-
zone AC, automatic generator, Farmland Assessed, entire property wired for sound system.
Multiple outbuildings include storage sheds, golf cart shed with electric, and barn with water and
electric. Find versatility, privacy, and long distance views conveniently located to both Philly and NYC
Location
State NJ
County Hunterdon
Area Delaware Twp (21007)
Zoning A-1
Rooms
Basement Partial, Fully Finished
Main Level Bedrooms 3
Interior
Hot Water Propane
Heating Forced Air
Cooling Central A/C
Flooring Hardwood, Carpet, Slate, Tile/Brick
Heat Source Oil
Exterior
Parking Features Garage - Rear Entry, Garage Door Opener, Inside Access
Garage Spaces 2.0
Water Access N
Roof Type Asphalt
Accessibility None
Attached Garage 2
Total Parking Spaces 2
Garage Y
Building
Story 2
Foundation Block
Sewer Septic Exists
Water Well
Architectural Style Transitional
Level or Stories 2
Additional Building Above Grade, Below Grade
New Construction N
Schools
Elementary Schools Delaware Township E.S. #1
High Schools Hunterdon Central
School District Hunterdon Central Regiona Schools
Others
Senior Community No
Tax ID 07-00031-00012 04-Q0588
Ownership Fee Simple
SqFt Source Estimated
Special Listing Condition Standard
Read Less

Bought with Amira Elgoneimy • Redfin
GET MORE INFORMATION




