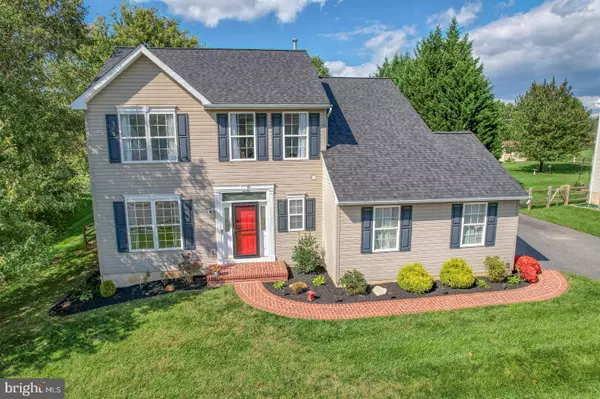For more information regarding the value of a property, please contact us for a free consultation.
12 DALTON CT New Castle, DE 19720
Want to know what your home might be worth? Contact us for a FREE valuation!

Our team is ready to help you sell your home for the highest possible price ASAP
Key Details
Sold Price $488,000
Property Type Single Family Home
Sub Type Detached
Listing Status Sold
Purchase Type For Sale
Square Footage 2,025 sqft
Price per Sqft $240
Subdivision Colton Meadow
MLS Listing ID DENC2050550
Sold Date 11/14/23
Style Colonial
Bedrooms 4
Full Baths 2
Half Baths 1
HOA Fees $26/ann
HOA Y/N Y
Abv Grd Liv Area 2,025
Originating Board BRIGHT
Year Built 1999
Annual Tax Amount $2,634
Tax Year 2022
Lot Size 0.410 Acres
Acres 0.41
Property Description
Welcome to your new home, where peaceful living meets modern comfort in the desirable community of Colton Meadow near historic St. George's. This well-maintained, spacious home sits on a large lot in a cul-de-sac, offering a tranquil retreat as you walk up the beautiful custom brick walkway. Pride of ownership shines through as you step inside the bright and airy home. The heart of the house is the open-concept kitchen, recently updated with new stainless steel appliances, refreshed cabinets, updated flooring, and fresh paint. Adjoining the kitchen is a spacious family room featuring a gas fireplace, creating a cozy atmosphere. Sliding glass doors in the kitchen lead to a sizable deck, perfect for gatherings, that overlooks the inground saltwater pool (brand new liner) with custom brick stoop. The semi-private backyard, surrounded by a new fence, offers a perfect space for outdoor enjoyment in addition to the serenity of backing up to open space and a pond. You'll find four spacious bedrooms upstairs and a refreshed hall bath. The spacious primary bedroom boasts a large walk-in closet and an en suite bath with a soaking tub, providing a relaxing sanctuary. This home also boasts a flex room at the front, adaptable to your needs - be it a formal living room, formal dining room, or home office. Practical features include a side-entry two-car garage and a convenient hall tree nook near the laundry area for easy organization when entering from the garage. Updates include a new roof and newer HVAC, ensuring durability and peace of mind. The property comes with all major appliances, making your move-in effortless. The unfinished basement presents a canvas of possibilities, ready to transform into whatever you desire – a home gym, a play area, or extra storage. Conveniently located near major routes, this home offers easy access to historic points of interest as well as nearby dining and shopping options. Don't miss the opportunity to make this one yours!
Location
State DE
County New Castle
Area New Castle/Red Lion/Del.City (30904)
Zoning NC21
Rooms
Other Rooms Primary Bedroom, Bedroom 2, Bedroom 3, Bedroom 4, Kitchen, Family Room, Basement, Bonus Room
Basement Full, Poured Concrete, Sump Pump
Interior
Interior Features Attic, Carpet, Ceiling Fan(s), Combination Kitchen/Dining, Crown Moldings, Family Room Off Kitchen, Floor Plan - Open, Formal/Separate Dining Room, Soaking Tub, Stall Shower, Tub Shower, Walk-in Closet(s), Wood Floors
Hot Water Natural Gas
Heating Forced Air
Cooling Ceiling Fan(s), Central A/C
Flooring Carpet, Hardwood, Luxury Vinyl Plank
Fireplaces Number 1
Fireplaces Type Gas/Propane
Equipment Built-In Range, Dishwasher, Disposal, Dryer - Gas, Energy Efficient Appliances, Extra Refrigerator/Freezer, Oven - Self Cleaning, Oven/Range - Gas, Refrigerator, Stainless Steel Appliances, Washer, Water Conditioner - Owned, Water Heater
Fireplace Y
Window Features Double Pane
Appliance Built-In Range, Dishwasher, Disposal, Dryer - Gas, Energy Efficient Appliances, Extra Refrigerator/Freezer, Oven - Self Cleaning, Oven/Range - Gas, Refrigerator, Stainless Steel Appliances, Washer, Water Conditioner - Owned, Water Heater
Heat Source Natural Gas
Laundry Main Floor
Exterior
Exterior Feature Deck(s)
Parking Features Garage - Side Entry, Garage Door Opener, Inside Access
Garage Spaces 7.0
Fence Aluminum, Rear, Split Rail
Pool Fenced, In Ground, Permits, Saltwater, Vinyl
Water Access N
View Pond
Roof Type Shingle
Accessibility None
Porch Deck(s)
Attached Garage 2
Total Parking Spaces 7
Garage Y
Building
Lot Description Adjoins - Open Space, Backs - Open Common Area, Backs to Trees, Cul-de-sac, Fishing Available, Landscaping, Partly Wooded
Story 2
Foundation Concrete Perimeter
Sewer Public Sewer
Water Public
Architectural Style Colonial
Level or Stories 2
Additional Building Above Grade, Below Grade
New Construction N
Schools
School District Colonial
Others
Senior Community No
Tax ID 12-027.40-096
Ownership Fee Simple
SqFt Source Estimated
Security Features Motion Detectors,Smoke Detector
Special Listing Condition Standard
Read Less

Bought with Michael Mazur • Compass

