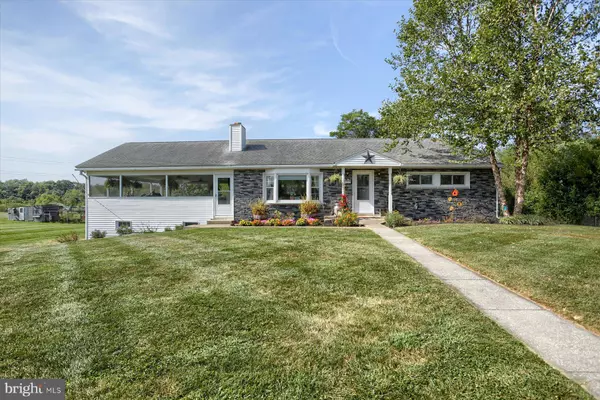For more information regarding the value of a property, please contact us for a free consultation.
481 CROOKED HILL RD Hummelstown, PA 17036
Want to know what your home might be worth? Contact us for a FREE valuation!

Our team is ready to help you sell your home for the highest possible price ASAP
Key Details
Sold Price $345,000
Property Type Single Family Home
Sub Type Detached
Listing Status Sold
Purchase Type For Sale
Square Footage 2,204 sqft
Price per Sqft $156
Subdivision East Hanover Township
MLS Listing ID PADA2026716
Sold Date 11/15/23
Style Ranch/Rambler
Bedrooms 3
Full Baths 1
Half Baths 1
HOA Y/N N
Abv Grd Liv Area 1,204
Originating Board BRIGHT
Year Built 1959
Annual Tax Amount $2,391
Tax Year 2022
Lot Size 1.000 Acres
Acres 1.0
Property Description
Welcome to your dream ranch-style home nestled on a picturesque one-acre lot, where the charm of country living meets modern comfort. This 3-bedroom, 1.5-bath home features a completely finished basement for extra living space, a 2 car garage and lots of room for outdoor activities and gardening all within a fenced yard!
Step inside, and you'll be greeted by the spacious living room featuring a beautiful fireplace with a classic brick surround and built-in shelving, a bay window for an abundance of natural light and is adjacent to the kitchen area complete with island for seating and meal preparation. The best part is the expansive 28x28 screened porch, ideal for entertaining friends and family or simply enjoying your morning coffee and meals in the fresh air. Newer solid pine bedroom/bath doors add a touch of rustic elegance to each room and the bathroom has newer tile surround in the tub area.
The completely finished basement has a large custom wet bar, perfect for hosting gatherings and celebrations, a family room and office spaces, convenient half bath and access to the oversized 2 car garage complete with hot and cold water connections for future projects or a car enthusiast's dream workspace.
The home has newer carpeting throughout, (hardwood underneath per owner), replacement windows, newer roof and electric panel (2013) and AC unit (2014). Don't miss your opportunity to make this beautiful property your forever home – schedule a showing today!
Location
State PA
County Dauphin
Area East Hanover Twp (14025)
Zoning RESIDENTIAL
Rooms
Other Rooms Living Room, Bedroom 2, Bedroom 3, Kitchen, Family Room, Bedroom 1, Laundry, Screened Porch
Basement Fully Finished, Full, Garage Access, Interior Access, Outside Entrance, Sump Pump
Main Level Bedrooms 3
Interior
Interior Features Ceiling Fan(s), Entry Level Bedroom, Kitchen - Eat-In, Kitchen - Island, Water Treat System, Built-Ins
Hot Water Oil
Heating Baseboard - Hot Water
Cooling Central A/C
Equipment Oven - Wall, Cooktop, Dishwasher
Fireplace N
Window Features Replacement
Appliance Oven - Wall, Cooktop, Dishwasher
Heat Source Oil
Laundry Basement
Exterior
Exterior Feature Enclosed, Patio(s), Screened
Parking Features Garage - Side Entry, Oversized
Garage Spaces 6.0
Fence Chain Link
Water Access N
Roof Type Fiberglass
Accessibility Entry Slope <1'
Porch Enclosed, Patio(s), Screened
Attached Garage 2
Total Parking Spaces 6
Garage Y
Building
Story 1
Foundation Block
Sewer Private Sewer
Water Well
Architectural Style Ranch/Rambler
Level or Stories 1
Additional Building Above Grade, Below Grade
New Construction N
Schools
Elementary Schools East Hanover
Middle Schools Lower Dauphin
High Schools Lower Dauphin
School District Lower Dauphin
Others
Senior Community No
Tax ID 25-020-026-000-0000
Ownership Fee Simple
SqFt Source Estimated
Acceptable Financing Cash, Conventional
Listing Terms Cash, Conventional
Financing Cash,Conventional
Special Listing Condition Standard
Read Less

Bought with Dale Robert Nelson Jr. • Bering Real Estate Co.
GET MORE INFORMATION




