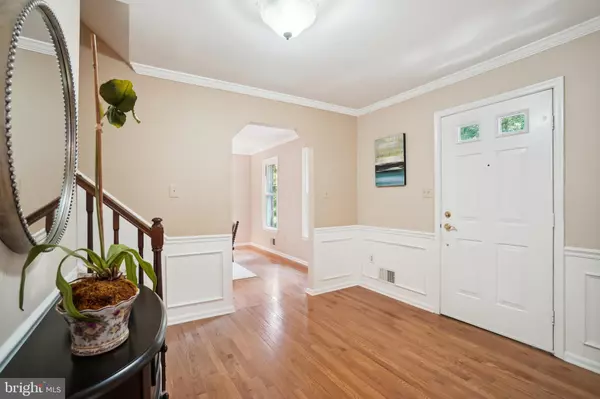For more information regarding the value of a property, please contact us for a free consultation.
11305 ROBERT CARTER RD Fairfax Station, VA 22039
Want to know what your home might be worth? Contact us for a FREE valuation!

Our team is ready to help you sell your home for the highest possible price ASAP
Key Details
Sold Price $951,000
Property Type Single Family Home
Sub Type Detached
Listing Status Sold
Purchase Type For Sale
Square Footage 2,624 sqft
Price per Sqft $362
Subdivision Fairfax Station
MLS Listing ID VAFX2150388
Sold Date 11/14/23
Style Colonial
Bedrooms 4
Full Baths 2
Half Baths 1
HOA Fees $22/ann
HOA Y/N Y
Abv Grd Liv Area 2,624
Originating Board BRIGHT
Year Built 1980
Annual Tax Amount $9,789
Tax Year 2023
Lot Size 0.469 Acres
Acres 0.47
Property Description
Welcome Home! Fairfax Station! Delightful spacious colonial floorplan features 4 BR, 2.5 Ba, 2 car gar, 2624 finished sq. ft. and a quiet location. * * Highlights include stunning, recently upgraded Kitchen, a "cook's paradise" appointed with abundant countertops, ample 42" cabinets, pull-out shelves, soft-close drawers/doors, dreamy under cabinet lighting, fantastic farmer's sink, quality s/s appliances include Bosch 5- burner gas stove w/warming drawer, self-clean oven w/convection fast bake feature, Zephr hooded exhaust fan, GE microwave, Bosch 3- shelf dishwasher, GE French door refrigerator w/ice and water service, walk-up pantry w/pull out shelves, recessed lighting, breakfast bar and breakfast room dining. * * Upgraded Fam Rm with stone front gas fireplace, glass door insert and mantle, remote controlled ceiling fan, and sunny exposure. Formal living room with crown molding and long windows, Spacious Foyer, , 2 closets and crown molding, Sunny Dining Room and double door entry to Library/Music R complete the main level.
* *
ENJOY spacious Primary Bedroom with large walk-in closet and upgraded Primary Bath with double vanities, frameless glass and ceramic shower for two, separate soaker tub. Owner also recently updated 2nd full bath w/double vanities, ceramic tub surround and floor and deep linen closet, Be surprised with 3 more good-sized BRs and 2 with double closets.
* *
SMART IMPROVEMENTS: Added an inviting screen porch w/4 skylights, ceiling fan and deck both w/Trek decking. Connected to gas line service, installed high efficiency gas furnace and water heater, replaced roof and siding, Installed 5 ceiling fans 2 with remote controls. Added hardwood floors throughout the main level except the Family Room. Installed quality carpeting in Fam Rm, 4 Bedrooms, stairs and hallway. Installed double pane vinyl windows, storm door . Professionally maintained lawn .
* *
WAIT THERE IS MORE! A sought after 37' x 29' lower level open space that offers opportunities to create and design as you like. Plus an additional 20 'x 12' room that will excite hobbyist and workshop enthusiasts. * * Convenient location to access Fairfax County/Franconia Springfield Parkway, Burke Centre Shopping and Fairfax County Parks and Recreational Centers. Fairfax Station Swim and Tennis Club requires membership. Robinson High School Tier
Location
State VA
County Fairfax
Zoning 030
Rooms
Other Rooms Living Room, Dining Room, Primary Bedroom, Bedroom 2, Bedroom 3, Bedroom 4, Kitchen, Family Room, Basement, Library, Foyer, Breakfast Room, Laundry, Other, Workshop, Bathroom 2, Hobby Room, Primary Bathroom, Screened Porch
Basement Connecting Stairway, Daylight, Partial, Poured Concrete, Unfinished, Workshop, Windows, Sump Pump, Space For Rooms, Full
Interior
Interior Features Breakfast Area, Carpet, Ceiling Fan(s), Dining Area, Soaking Tub, Stall Shower, Walk-in Closet(s), Window Treatments, Wood Floors, Crown Moldings, Family Room Off Kitchen, Kitchen - Gourmet, Floor Plan - Traditional, Formal/Separate Dining Room, Kitchen - Eat-In, Skylight(s), Recessed Lighting, Upgraded Countertops, Tub Shower
Hot Water Natural Gas
Cooling Central A/C, Ceiling Fan(s)
Flooring Hardwood, Ceramic Tile, Concrete, Partially Carpeted
Fireplaces Number 1
Fireplaces Type Gas/Propane, Mantel(s)
Equipment Dishwasher, Disposal, Dryer, Exhaust Fan, Icemaker, Oven - Self Cleaning, Range Hood, Refrigerator, Washer, Water Dispenser, Water Heater, Built-In Range, Humidifier, Microwave, Oven/Range - Gas, Stainless Steel Appliances, Stove
Furnishings No
Fireplace Y
Window Features Energy Efficient,Double Pane,Screens,Skylights,Storm,Vinyl Clad
Appliance Dishwasher, Disposal, Dryer, Exhaust Fan, Icemaker, Oven - Self Cleaning, Range Hood, Refrigerator, Washer, Water Dispenser, Water Heater, Built-In Range, Humidifier, Microwave, Oven/Range - Gas, Stainless Steel Appliances, Stove
Heat Source Natural Gas
Laundry Main Floor, Has Laundry
Exterior
Exterior Feature Deck(s), Porch(es), Screened
Parking Features Garage - Front Entry, Garage Door Opener, Inside Access
Garage Spaces 4.0
Utilities Available Natural Gas Available, Electric Available, Cable TV, Phone Connected, Cable TV Available
Water Access N
View Trees/Woods
Roof Type Architectural Shingle
Street Surface Paved
Accessibility None
Porch Deck(s), Porch(es), Screened
Attached Garage 2
Total Parking Spaces 4
Garage Y
Building
Lot Description Backs to Trees
Story 3
Foundation Concrete Perimeter
Sewer On Site Septic, Septic < # of BR
Water Public
Architectural Style Colonial
Level or Stories 3
Additional Building Above Grade
Structure Type Dry Wall
New Construction N
Schools
Elementary Schools Oak View
Middle Schools Robinson Secondary School
High Schools Robinson Secondary School
School District Fairfax County Public Schools
Others
HOA Fee Include Common Area Maintenance
Senior Community No
Tax ID 0762 07 0123A
Ownership Fee Simple
SqFt Source Assessor
Security Features Motion Detectors,Smoke Detector
Acceptable Financing Cash, Conventional, FHA, VA
Listing Terms Cash, Conventional, FHA, VA
Financing Cash,Conventional,FHA,VA
Special Listing Condition Standard
Read Less

Bought with John A Adams • RE/MAX Gateway, LLC



