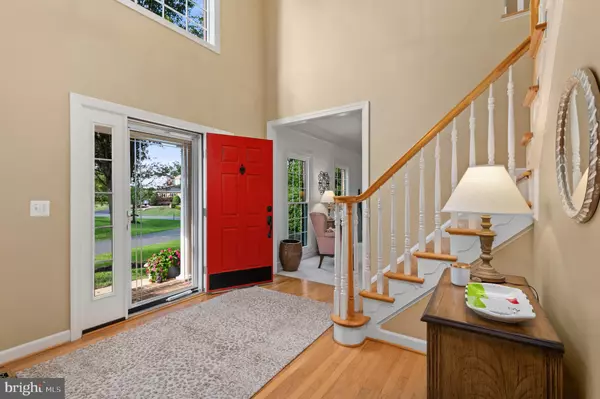For more information regarding the value of a property, please contact us for a free consultation.
43431 TURNBERRY ISLE CT Leesburg, VA 20176
Want to know what your home might be worth? Contact us for a FREE valuation!

Our team is ready to help you sell your home for the highest possible price ASAP
Key Details
Sold Price $1,065,000
Property Type Single Family Home
Sub Type Detached
Listing Status Sold
Purchase Type For Sale
Square Footage 4,404 sqft
Price per Sqft $241
Subdivision River Creek
MLS Listing ID VALO2058232
Sold Date 11/13/23
Style Colonial
Bedrooms 4
Full Baths 4
Half Baths 1
HOA Fees $226/mo
HOA Y/N Y
Abv Grd Liv Area 3,264
Originating Board BRIGHT
Year Built 1999
Annual Tax Amount $8,673
Tax Year 2023
Lot Size 9,148 Sqft
Acres 0.21
Property Description
A VERY SPECIAL OFFERING IN RIVER CREEK - Known for its idyllic setting and gorgeous landscaping, River Creek is rich in amenities with walking trails, swimming pool, tennis courts, clubhouse, pier/doc access, and the sought-after River Creek Club featuring the scenic Ault-Clark designed 18-hole championship golf course, fitness center, meeting rooms, and restaurant overlooking the course and the Potomac River. The community is home to 1132 stately residences and just minutes from downtown Leesburg, major commuter routes, and Washington Dulles International Airport. This sun-drenched home located on a no-thru street boasts over 4400 square feet of finished living space on 3 levels. The main level includes a two-story foyer, private office with glass paneled doors, inviting living and dining rooms, and a gourmet kitchen that integrates perfectly with the breakfast area and family room. Just off the main level is the private backyard sanctuary consisting of a large deck with bench seating, patio, fire pit, hot tub, and lawn. The upper level boasts an elegant primary suite with vaulted ceiling, sitting room, walk-in closet, and a fabulous new custom bath. To complete the upper level there are 2 bedrooms that share a Jack-n-Jill bath and a 4th bedroom with ensuite bath. The lower level, with walk-up stairs to the patio, includes a large recreation room, full bath, custom designed laundry room, and an expansive storage and utility area - there is room to add a wet bar, wine cellar, and entertainment room. The home is perfect and waiting for you to enjoy!
Location
State VA
County Loudoun
Zoning PDH3
Rooms
Other Rooms Living Room, Dining Room, Primary Bedroom, Sitting Room, Bedroom 2, Bedroom 3, Bedroom 4, Kitchen, Family Room, Office, Recreation Room
Basement Fully Finished, Outside Entrance, Space For Rooms
Interior
Hot Water Natural Gas
Heating Central, Forced Air
Cooling Central A/C
Fireplaces Number 1
Fireplace Y
Heat Source Natural Gas
Exterior
Parking Features Garage - Front Entry, Garage Door Opener
Garage Spaces 6.0
Amenities Available Basketball Courts, Club House, Common Grounds, Fitness Center, Gated Community, Golf Course Membership Available, Jog/Walk Path, Pier/Dock, Pool - Outdoor, Tennis Courts, Tot Lots/Playground, Volleyball Courts
Water Access N
Accessibility None
Attached Garage 2
Total Parking Spaces 6
Garage Y
Building
Story 3
Foundation Concrete Perimeter
Sewer Public Sewer
Water Public
Architectural Style Colonial
Level or Stories 3
Additional Building Above Grade, Below Grade
New Construction N
Schools
Elementary Schools Frances Hazel Reid
Middle Schools Harper Park
High Schools Heritage
School District Loudoun County Public Schools
Others
HOA Fee Include Common Area Maintenance,Management,Pier/Dock Maintenance,Pool(s),Reserve Funds,Road Maintenance,Security Gate,Snow Removal,Trash
Senior Community No
Tax ID 111396961000
Ownership Fee Simple
SqFt Source Assessor
Special Listing Condition Standard
Read Less

Bought with Patrick D O'Keefe • RE/MAX Gateway, LLC
GET MORE INFORMATION




