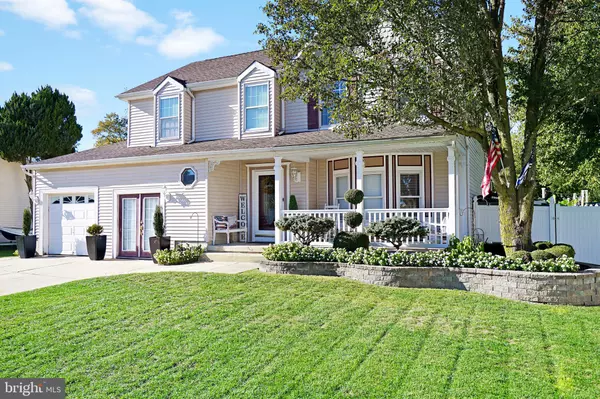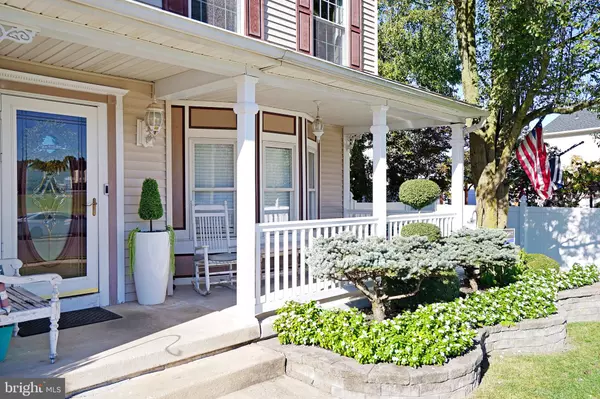For more information regarding the value of a property, please contact us for a free consultation.
501 KIRKWALL DR Williamstown, NJ 08094
Want to know what your home might be worth? Contact us for a FREE valuation!

Our team is ready to help you sell your home for the highest possible price ASAP
Key Details
Sold Price $490,000
Property Type Single Family Home
Sub Type Detached
Listing Status Sold
Purchase Type For Sale
Square Footage 2,352 sqft
Price per Sqft $208
Subdivision Scotland Run
MLS Listing ID NJGL2035126
Sold Date 11/10/23
Style Colonial
Bedrooms 4
Full Baths 2
Half Baths 1
HOA Y/N N
Abv Grd Liv Area 2,352
Originating Board BRIGHT
Year Built 1986
Annual Tax Amount $9,703
Tax Year 2022
Lot Size 0.336 Acres
Acres 0.34
Lot Dimensions 75.00 x 195.00
Property Description
Welcome to 501 Kirkwall Drive! Located in the beautiful town of Williamstown, Monroe Township. Offering 4 bedrooms, 2.5 baths, and over 2,400 sqft of living space. Hardwood floors throughout, recessed lighting, finished basement, and a private resort in the backyard with an inground pool, large deck, basketball court, and a gym room. This is one of the largest models in the desirable Scotland Run neighborhood.
The updated kitchen features premium cabinets, granite countertops with lots of counter space and storage, an island, a pantry, and stainless steel appliances. The dining room is spacious and perfect for entertaining. The family room comes with a wood-burning fireplace for those cozy fall/winter nights.
Upstairs: the spacious Master bedroom features walking closets and an updated shower with a double-sink vanity. The three additional bedrooms are spacious and share an updated bathroom.
Fully finished basement; offering additional living space and laundry room.
The beautiful fenced-in backyard comes recently renovated (from top-to-bottom) in-ground pool,
ideal for family gatherings. The pool is 39K gallons with a diving board, the deepest point is 9.5 ft, and the shallowest point is 3.5 ft. There is a large attached deck and a basketball court. This home has everything you could've dreamed of and is waiting for its new owners to make lasting memories!
Schedule your appointment today and join us for our Open Houses on October 21st & 22nd (Saturday and Sunday) from 1 PM-3 PM.
Location
State NJ
County Gloucester
Area Monroe Twp (20811)
Zoning RESIDENTIAL
Rooms
Basement Fully Finished
Main Level Bedrooms 4
Interior
Hot Water Natural Gas
Cooling Central A/C
Fireplaces Number 1
Fireplaces Type Wood
Equipment Negotiable
Fireplace Y
Heat Source Natural Gas
Laundry Basement
Exterior
Exterior Feature Deck(s), Porch(es)
Parking Features Inside Access
Garage Spaces 2.0
Pool In Ground
Water Access N
Accessibility None
Porch Deck(s), Porch(es)
Attached Garage 2
Total Parking Spaces 2
Garage Y
Building
Story 2
Foundation Concrete Perimeter
Sewer Public Sewer
Water Public
Architectural Style Colonial
Level or Stories 2
Additional Building Above Grade, Below Grade
New Construction N
Schools
School District Monroe Township Public Schools
Others
Pets Allowed Y
Senior Community No
Tax ID 11-13708-00013
Ownership Fee Simple
SqFt Source Assessor
Acceptable Financing FHA, VA, Conventional, Negotiable
Horse Property N
Listing Terms FHA, VA, Conventional, Negotiable
Financing FHA,VA,Conventional,Negotiable
Special Listing Condition Standard
Pets Allowed No Pet Restrictions
Read Less

Bought with Robert Mckinney • Keller Williams Realty - Cherry Hill
GET MORE INFORMATION




