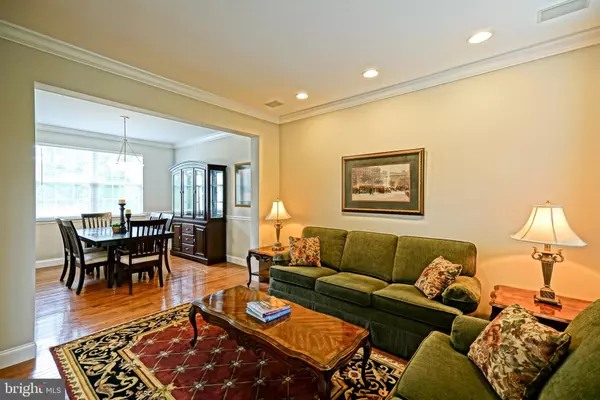For more information regarding the value of a property, please contact us for a free consultation.
22374 BAY CT Lewes, DE 19958
Want to know what your home might be worth? Contact us for a FREE valuation!

Our team is ready to help you sell your home for the highest possible price ASAP
Key Details
Sold Price $580,000
Property Type Single Family Home
Sub Type Detached
Listing Status Sold
Purchase Type For Sale
Square Footage 3,220 sqft
Price per Sqft $180
Subdivision Bay Ridge Woods
MLS Listing ID DESU2043212
Sold Date 11/07/23
Style Contemporary
Bedrooms 4
Full Baths 3
Half Baths 1
HOA Fees $40/qua
HOA Y/N Y
Abv Grd Liv Area 2,620
Originating Board BRIGHT
Year Built 2006
Annual Tax Amount $1,319
Tax Year 2022
Lot Size 0.774 Acres
Acres 0.77
Lot Dimensions 100.00 x 349.72 x 109.81 x 304.36
Property Description
AMAZING SPACE! Step inside this stunning 4 bedroom, 3.5 bath haven, perfectly nestled within the serene and established Bay Ridge Woods community with community pond views; ONLY $120 each quarter to live in this serene community! Offering 3 levels of luxury, comfort, and space; starting with the main level with hardwood and tile flooring throughout, including the upgraded kitchen with granite counters and stainless-steel appliances, private home office, stepdown living room with gas fireplace and the light-filled sunroom. The 2nd level houses all 4 bedrooms; each of which have walk-in closets, counting the owner's suite with two generously sized walk-in closets, and a luxe en-suite bath with soaking tub. The highlights continue with the partially finished walk-out basement, which is the ideal spot for your media room, home gym - you name it, plus ample room for storage in the unfinished space. Set on an expansive lot surrounded by natural beauty, the paver deck & patio overlooks the tree-line backyard with storage shed, which has more than enough room for gardening, relaxing and entertaining. Private well with front and side yard irrigation is also an included addition to this home keeping your future home looking its best. When it comes to location, luxury, comfort, and space, this home has it all! Call Today! This property is under contract - there is a must sell property with 3-day kickout clause.
Location
State DE
County Sussex
Area Indian River Hundred (31008)
Zoning AR-1
Rooms
Other Rooms Living Room, Dining Room, Primary Bedroom, Sitting Room, Bedroom 2, Bedroom 3, Kitchen, Basement, Foyer, Bedroom 1, Sun/Florida Room, Laundry, Office, Storage Room, Bathroom 1, Bathroom 3, Primary Bathroom, Half Bath
Basement Full, Heated, Interior Access, Outside Entrance, Partially Finished, Rear Entrance, Walkout Stairs, Windows
Interior
Interior Features Breakfast Area, Carpet, Crown Moldings, Dining Area, Family Room Off Kitchen, Floor Plan - Traditional, Formal/Separate Dining Room, Pantry, Primary Bath(s), Soaking Tub, Tub Shower, Upgraded Countertops, Walk-in Closet(s), Window Treatments, Wood Floors, Ceiling Fan(s), Recessed Lighting
Hot Water Electric
Heating Energy Star Heating System, Heat Pump - Gas BackUp
Cooling Central A/C
Flooring Carpet, Ceramic Tile, Hardwood, Luxury Vinyl Plank
Fireplaces Number 1
Fireplaces Type Gas/Propane
Equipment Dishwasher, Dryer, Energy Efficient Appliances, Exhaust Fan, Microwave, Oven/Range - Gas, Range Hood, Refrigerator, Stainless Steel Appliances, Washer, Water Heater - High-Efficiency, Water Heater - Tankless
Fireplace Y
Appliance Dishwasher, Dryer, Energy Efficient Appliances, Exhaust Fan, Microwave, Oven/Range - Gas, Range Hood, Refrigerator, Stainless Steel Appliances, Washer, Water Heater - High-Efficiency, Water Heater - Tankless
Heat Source Electric, Propane - Owned
Laundry Main Floor
Exterior
Exterior Feature Patio(s), Deck(s), Brick
Parking Features Garage - Front Entry, Inside Access
Garage Spaces 6.0
Utilities Available Cable TV, Phone, Propane
Water Access N
View Pond, Trees/Woods, Garden/Lawn
Roof Type Architectural Shingle
Accessibility None
Porch Patio(s), Deck(s), Brick
Attached Garage 2
Total Parking Spaces 6
Garage Y
Building
Lot Description Backs to Trees, Cleared, Landscaping, Open, Rear Yard
Story 3
Foundation Concrete Perimeter
Sewer Public Sewer
Water Public
Architectural Style Contemporary
Level or Stories 3
Additional Building Above Grade, Below Grade
Structure Type Dry Wall,9'+ Ceilings
New Construction N
Schools
High Schools Cape Henlopen
School District Cape Henlopen
Others
HOA Fee Include Common Area Maintenance,Reserve Funds,Road Maintenance,Snow Removal
Senior Community No
Tax ID 234-12.00-263.00
Ownership Fee Simple
SqFt Source Estimated
Acceptable Financing Cash, Conventional
Listing Terms Cash, Conventional
Financing Cash,Conventional
Special Listing Condition Standard
Read Less

Bought with GREG WOOD • Jack Lingo - Lewes



