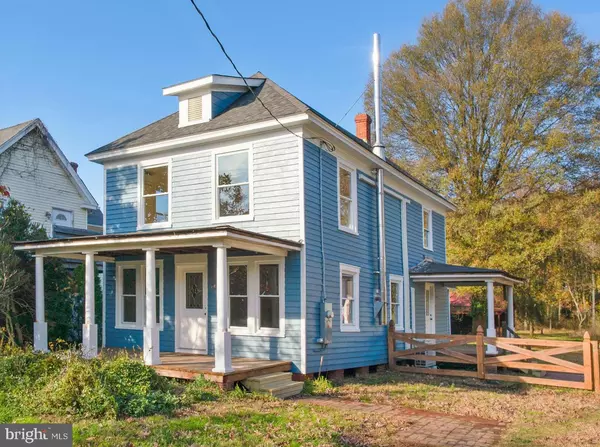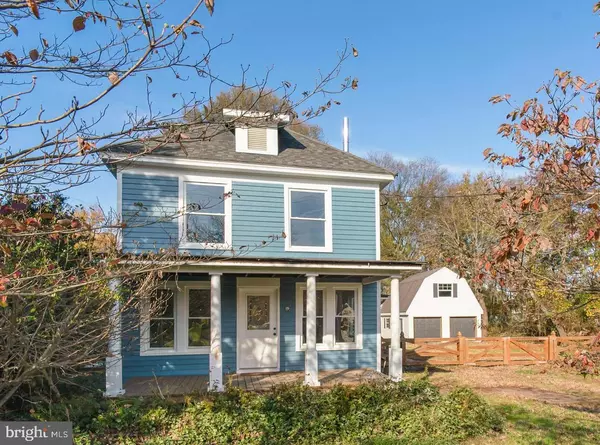For more information regarding the value of a property, please contact us for a free consultation.
20762 ROCK HALL AVE Rock Hall, MD 21661
Want to know what your home might be worth? Contact us for a FREE valuation!

Our team is ready to help you sell your home for the highest possible price ASAP
Key Details
Sold Price $490,000
Property Type Single Family Home
Sub Type Detached
Listing Status Sold
Purchase Type For Sale
Square Footage 1,608 sqft
Price per Sqft $304
Subdivision Rock Hall
MLS Listing ID MDKE2002132
Sold Date 11/07/23
Style Farmhouse/National Folk
Bedrooms 3
Full Baths 1
Half Baths 1
HOA Y/N N
Abv Grd Liv Area 1,608
Originating Board BRIGHT
Year Built 1892
Annual Tax Amount $2,190
Tax Year 2023
Lot Size 0.739 Acres
Acres 0.74
Property Description
Great renovation and restoration of one of the original homes in Rock Hall's Gratitude. The original floors have been restored. A half bath and laundry area has been added to first floor. The kitchen, with fine Kahles Custom Cabinetry, also has a separate prep area, allowing you to entertain in the main kitchen but keeping the preparation out of the way. Three bedrooms on second floor share a large, luxurious primary bath with a walk-in shower. The bathroom has been finished with luxury vinyl flooring which is waterproof. Heating and cooling is provided by several brand-new mini-splits throughout, which are very quiet and economical. Situated on .74 acre, a large in-town parcel, it also includes a 20x24 Gambrel roof garage with a very spacious attic which could be finished as a studio. There are two bays in the garage and plenty of room for a workshop. Additionally, there is a 12x16 Lancaster Barn in fine condition. Town water and sewer. Watch all the entertaining and cheerful seasonal activity, from bicyclists to walkers and joggers, from the gracious front porch. The marinas and restaurants and beach are all very close by. Make this your slice of heaven in downtown Rock Hall.
Location
State MD
County Kent
Zoning MREC
Interior
Interior Features Attic, Breakfast Area, Combination Dining/Living, Crown Moldings, Dining Area, Family Room Off Kitchen, Floor Plan - Traditional, Upgraded Countertops, Walk-in Closet(s), Wood Floors
Hot Water Electric
Heating Heat Pump(s)
Cooling Ductless/Mini-Split
Equipment Dishwasher, Exhaust Fan, Stove
Appliance Dishwasher, Exhaust Fan, Stove
Heat Source Electric
Laundry Hookup, Main Floor
Exterior
Exterior Feature Porch(es)
Parking Features Garage - Front Entry
Garage Spaces 1.0
Water Access N
Accessibility None
Porch Porch(es)
Total Parking Spaces 1
Garage Y
Building
Story 2
Foundation Crawl Space
Sewer Public Sewer
Water Public
Architectural Style Farmhouse/National Folk
Level or Stories 2
Additional Building Above Grade, Below Grade
New Construction N
Schools
School District Kent County Public Schools
Others
Senior Community No
Tax ID 1505013739
Ownership Fee Simple
SqFt Source Assessor
Acceptable Financing Cash, Conventional
Listing Terms Cash, Conventional
Financing Cash,Conventional
Special Listing Condition Standard
Read Less

Bought with Lynn M Hilfiker • Gunther-McClary Real Estate
GET MORE INFORMATION




