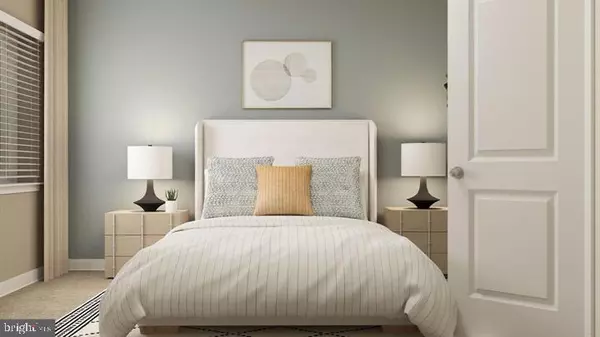For more information regarding the value of a property, please contact us for a free consultation.
273 SHORT BRANCH DRIVE Ranson, WV 25438
Want to know what your home might be worth? Contact us for a FREE valuation!

Our team is ready to help you sell your home for the highest possible price ASAP
Key Details
Sold Price $499,990
Property Type Single Family Home
Sub Type Detached
Listing Status Sold
Purchase Type For Sale
Square Footage 3,435 sqft
Price per Sqft $145
Subdivision Shenandoah Springs
MLS Listing ID WVJF2009152
Sold Date 10/31/23
Style Colonial
Bedrooms 5
Full Baths 3
Half Baths 1
HOA Fees $40/mo
HOA Y/N Y
Abv Grd Liv Area 2,562
Originating Board BRIGHT
Year Built 2023
Tax Year 2023
Lot Size 5,884 Sqft
Acres 0.14
Property Description
Welcome to the Ashton Plan!! This charming home offers a front porch and is situated on a corner lot, providing a beautiful setting. The front load 2-car garage adds convenience and functionality to this exceptional property. Upon entering the foyer, you'll be greeted by a spacious living room and a convenient powder room. The 9-foot ceilings throughout the main level create an open and inviting atmosphere. The open floor plan seamlessly connects the great room to the kitchen and breakfast area, forming a cohesive and functional space for daily living. The well-appointed kitchen features a kitchen island with a sink, allowing for a convenient workspace. The electric stainless-steel appliances and ample upgraded cabinetry make meal preparation a breeze. A kitchen pantry provides additional storage for your culinary needs. The first floor also includes a formal living room, ideal for hosting guests or transforming into a home office. Upstairs, you'll find 9-foot ceilings and a thoughtfully designed layout. The second level accommodates four bedrooms with intimate spaces. A versatile loft area offers flexibility and can be adapted to suit your lifestyle. Three secondary bedrooms, two of which feature walk-in closets, provide ample storage and comfort. The private owner's suite is a true retreat, complete with a full-sized bathroom and two separate walk-in closets. The convenience of a laundry room on the bedroom level adds to the functionality of this home. The finished rec room in the basement offers additional living space and versatility. It includes a bedroom and a full bath, providing privacy and convenience for guests or extended family members. The area way rear exit allows for easy access to the backyard. Moreover, the basement offers an abundance of unfinished storage room, catering to all your storage needs.
Don't miss the opportunity to own this exceptional home in Ranson, WV. Experience the perfect combination of comfort, style, and functionality. Schedule your viewing today!
Location
State WV
County Jefferson
Zoning RESIDENTIAL
Rooms
Basement Full, Partially Finished, Poured Concrete, Rear Entrance, Sump Pump, Walkout Stairs
Interior
Interior Features Breakfast Area, Family Room Off Kitchen, Floor Plan - Open, Kitchen - Eat-In, Kitchen - Island, Stall Shower, Walk-in Closet(s)
Hot Water Electric
Heating Heat Pump(s), Programmable Thermostat
Cooling Central A/C, Programmable Thermostat
Flooring Carpet, Ceramic Tile, Vinyl
Equipment Cooktop, Dishwasher, Disposal, Icemaker, Oven - Double, Refrigerator, Stainless Steel Appliances
Fireplace N
Window Features Double Pane,Low-E,Screens
Appliance Cooktop, Dishwasher, Disposal, Icemaker, Oven - Double, Refrigerator, Stainless Steel Appliances
Heat Source Electric
Laundry Hookup, Upper Floor
Exterior
Parking Features Garage - Front Entry, Garage Door Opener
Garage Spaces 2.0
Utilities Available Cable TV Available, Electric Available, Under Ground, Water Available
Water Access N
Roof Type Asphalt
Street Surface Black Top
Accessibility None
Attached Garage 2
Total Parking Spaces 2
Garage Y
Building
Lot Description Corner, Rear Yard
Story 3
Foundation Concrete Perimeter
Sewer Public Sewer
Water Public
Architectural Style Colonial
Level or Stories 3
Additional Building Above Grade, Below Grade
Structure Type 9'+ Ceilings
New Construction Y
Schools
Elementary Schools Ranson
Middle Schools Charles Town
High Schools Jefferson
School District Jefferson County Schools
Others
Pets Allowed Y
Senior Community No
Tax ID NO TAX RECORD
Ownership Fee Simple
SqFt Source Estimated
Acceptable Financing Cash, Conventional, FHA, USDA, VA
Listing Terms Cash, Conventional, FHA, USDA, VA
Financing Cash,Conventional,FHA,USDA,VA
Special Listing Condition Standard
Pets Allowed No Pet Restrictions
Read Less

Bought with Craig P Marsh • Marsh Realty
GET MORE INFORMATION




