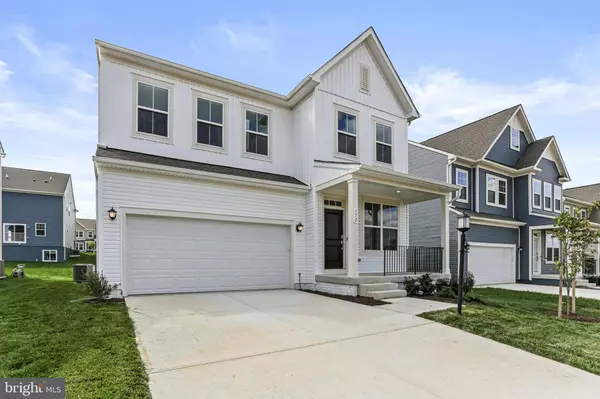For more information regarding the value of a property, please contact us for a free consultation.
-LOT#17 172 SWAN FIELD AVENUE Ranson, WV 25438
Want to know what your home might be worth? Contact us for a FREE valuation!

Our team is ready to help you sell your home for the highest possible price ASAP
Key Details
Sold Price $425,990
Property Type Single Family Home
Sub Type Detached
Listing Status Sold
Purchase Type For Sale
Square Footage 3,132 sqft
Price per Sqft $136
Subdivision Shenandoah Springs
MLS Listing ID WVJF2009288
Sold Date 10/31/23
Style Colonial
Bedrooms 5
Full Baths 3
Half Baths 1
HOA Fees $40/mo
HOA Y/N Y
Abv Grd Liv Area 2,362
Originating Board BRIGHT
Year Built 2023
Tax Year 2023
Lot Size 5,550 Sqft
Acres 0.13
Property Description
READY FOR IMMEDIATE DELIVERY!! $15,000.00 CLOSING COST CREDIT WITH LENNAR MORTGAGE! This stunning Primrose floor plan at Shenandoah Springs in Ranson, WV! Get ready to fall in love with the impressive features and thoughtful design of this remarkable property. With 3 finished levels and a 2-car garage, this home offers both ample space and convenience. The charming front porch welcomes you into an inviting foyer, leading to a study and an open layout that creates a seamless flow throughout the main level. The great room, located off the kitchen, is perfect for entertaining and relaxing with family and friends. Speaking of the kitchen, it boasts a functional island with a sink, beautiful granite countertops, and a walk-in pantry that will surely impress any aspiring chef. You'll appreciate the attention to detail with 9" ceilings on the main level, adding a touch of elegance to the living space. On the second level, you'll find all 4 bedrooms, each with its own walk-in closet, ensuring everyone has their own private haven. The primary bedroom is truly a retreat, featuring a restful atmosphere and a dual walk-in closet that meets all your storage needs. The laundry room is conveniently located on the bedroom level. The basement level of this home offers a spacious rec room, an additional bedroom, and a full bath and areaway to the outside! Imagine the possibilities for creating the ultimate entertainment space or accommodating guests comfortably. Don't miss this incredible opportunity to own the Primrose floor plan at Shenandoah Springs. It's a home that combines functionality, style, and comfort, creating the perfect backdrop for your new chapter. This home also features Luxury Vinyl Plank Flooring in lieu of carpet in the study and great room on the main level! Contact us today to schedule a tour and make this dream home yours *Pricing and incentives are subject to change without notice. Photos are for illustrative purposes only. Professional photos of this home are coming soon!!
Location
State WV
County Jefferson
Zoning RESIDENTIAL
Rooms
Basement Full, Partially Finished, Poured Concrete, Rear Entrance, Walkout Stairs
Interior
Interior Features Breakfast Area, Family Room Off Kitchen, Floor Plan - Open, Kitchen - Eat-In, Kitchen - Island, Primary Bath(s), Stall Shower, Walk-in Closet(s)
Hot Water Electric
Heating Heat Pump(s), Programmable Thermostat
Cooling Central A/C
Flooring Carpet, Ceramic Tile, Laminate Plank
Equipment Built-In Microwave, Dishwasher, Disposal, Exhaust Fan, Icemaker, Oven/Range - Electric, Refrigerator, Washer/Dryer Hookups Only
Fireplace N
Window Features Double Pane,Low-E,Screens
Appliance Built-In Microwave, Dishwasher, Disposal, Exhaust Fan, Icemaker, Oven/Range - Electric, Refrigerator, Washer/Dryer Hookups Only
Heat Source Electric
Laundry Hookup, Upper Floor
Exterior
Parking Features Garage - Front Entry, Garage Door Opener
Garage Spaces 2.0
Utilities Available Cable TV Available, Under Ground
Water Access N
Roof Type Asphalt
Street Surface Black Top
Accessibility None
Attached Garage 2
Total Parking Spaces 2
Garage Y
Building
Lot Description Front Yard, Rear Yard
Story 3
Foundation Concrete Perimeter
Sewer Public Sewer
Water Public
Architectural Style Colonial
Level or Stories 3
Additional Building Above Grade, Below Grade
Structure Type 9'+ Ceilings
New Construction Y
Schools
Elementary Schools Ranson
Middle Schools Charles Town
High Schools Jefferson
School District Jefferson County Schools
Others
Senior Community No
Tax ID NO TAX RECORD
Ownership Fee Simple
SqFt Source Estimated
Security Features Carbon Monoxide Detector(s),Smoke Detector
Acceptable Financing Cash, Conventional, FHA, USDA, VA
Listing Terms Cash, Conventional, FHA, USDA, VA
Financing Cash,Conventional,FHA,USDA,VA
Special Listing Condition Standard
Read Less

Bought with Non Member • Non Subscribing Office
GET MORE INFORMATION




