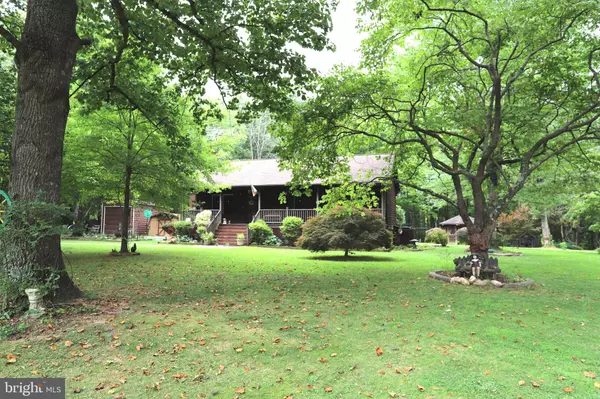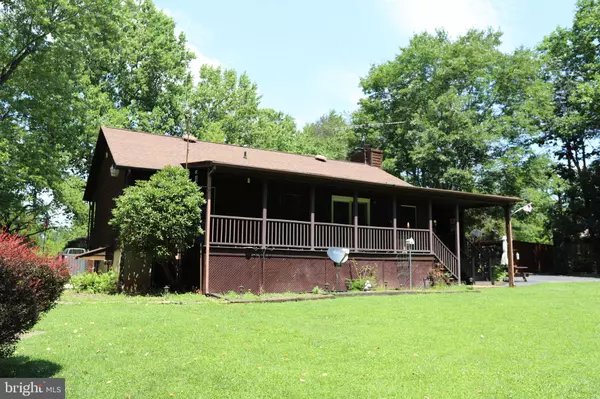For more information regarding the value of a property, please contact us for a free consultation.
1604 DOCTORS RD Louisa, VA 23093
Want to know what your home might be worth? Contact us for a FREE valuation!

Our team is ready to help you sell your home for the highest possible price ASAP
Key Details
Sold Price $330,000
Property Type Single Family Home
Sub Type Detached
Listing Status Sold
Purchase Type For Sale
Square Footage 1,056 sqft
Price per Sqft $312
Subdivision None Available
MLS Listing ID VALA2004208
Sold Date 10/30/23
Style Raised Ranch/Rambler,Ranch/Rambler
Bedrooms 3
Full Baths 2
HOA Y/N N
Abv Grd Liv Area 1,056
Originating Board BRIGHT
Year Built 1989
Annual Tax Amount $1,574
Tax Year 2022
Lot Size 3.000 Acres
Acres 3.0
Property Description
Huge Price Adjustment! Cozy Country Retreat! Nestled on 3 private, park-like acres of mature plantings and trees is this lovely 3 Bed/2 Bath Rambler. Home offers a very efficient floor plan, tile and hardwood floors in the common areas, separate kitchen and dining rooms, and large living room with electric fireplace. Electric blinds in bedrooms. Full unfinished basement with wood stove and extra fridge and freezer. Covered front, rear and side porches, partial board and privacy fencing, dog kennel, large detached garage/shop with oversized door, numerous sheds, screened gazebo and so much more. All conveniently situated close to Louisa, Gordonsville, Orange, RTs 33, 64 and 15, Lake Anna and the list goes on. Don't miss the secure and stylish gated entrance and cute koi pond with waterfall!
Location
State VA
County Louisa
Zoning RESIDENTIAL
Rooms
Other Rooms Living Room, Dining Room, Primary Bedroom, Bedroom 2, Bedroom 3, Kitchen
Basement Daylight, Full, Connecting Stairway, Full, Interior Access, Outside Entrance, Poured Concrete, Side Entrance, Space For Rooms, Unfinished, Walkout Stairs, Windows
Main Level Bedrooms 3
Interior
Interior Features Carpet, Ceiling Fan(s), Entry Level Bedroom, Family Room Off Kitchen, Floor Plan - Traditional, Formal/Separate Dining Room, Kitchen - Country, Primary Bath(s), Stove - Wood, Upgraded Countertops, Water Treat System, Wood Floors
Hot Water Electric
Heating Heat Pump(s)
Cooling Ceiling Fan(s), Central A/C
Flooring Ceramic Tile, Hardwood, Carpet
Fireplaces Number 1
Fireplaces Type Electric
Equipment Built-In Microwave, Dishwasher, Dryer, Extra Refrigerator/Freezer, Oven/Range - Gas, Refrigerator, Washer, Water Conditioner - Owned, Water Heater
Fireplace Y
Appliance Built-In Microwave, Dishwasher, Dryer, Extra Refrigerator/Freezer, Oven/Range - Gas, Refrigerator, Washer, Water Conditioner - Owned, Water Heater
Heat Source Electric
Laundry Lower Floor
Exterior
Exterior Feature Porch(es)
Parking Features Garage - Front Entry, Other
Garage Spaces 1.0
Fence Board, Privacy
Water Access N
View Garden/Lawn, Trees/Woods, Other
Roof Type Asphalt
Accessibility None
Porch Porch(es)
Total Parking Spaces 1
Garage Y
Building
Lot Description Partly Wooded, Private
Story 3
Foundation Concrete Perimeter
Sewer On Site Septic
Water Well
Architectural Style Raised Ranch/Rambler, Ranch/Rambler
Level or Stories 3
Additional Building Above Grade, Below Grade
Structure Type Dry Wall
New Construction N
Schools
School District Louisa County Public Schools
Others
Pets Allowed Y
Senior Community No
Tax ID 11 10 3 1
Ownership Fee Simple
SqFt Source Assessor
Security Features Security Gate
Acceptable Financing Cash, Conventional, Farm Credit Service, FHA, Rural Development, USDA, VA
Listing Terms Cash, Conventional, Farm Credit Service, FHA, Rural Development, USDA, VA
Financing Cash,Conventional,Farm Credit Service,FHA,Rural Development,USDA,VA
Special Listing Condition Standard
Pets Allowed No Pet Restrictions
Read Less

Bought with Kendra L. Seekins • A & K Realty



