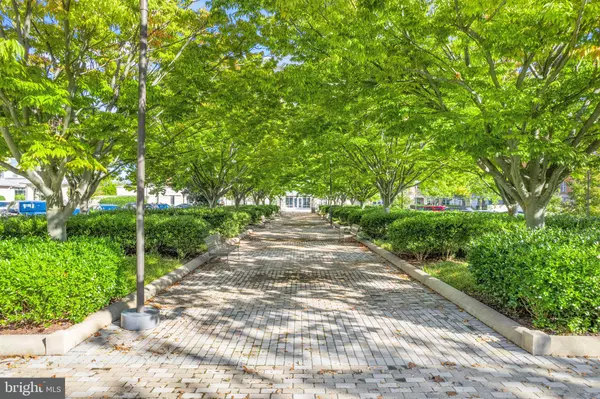For more information regarding the value of a property, please contact us for a free consultation.
11770 SUNRISE VALLEY DR #220 Reston, VA 20191
Want to know what your home might be worth? Contact us for a FREE valuation!

Our team is ready to help you sell your home for the highest possible price ASAP
Key Details
Sold Price $402,000
Property Type Condo
Sub Type Condo/Co-op
Listing Status Sold
Purchase Type For Sale
Square Footage 1,040 sqft
Price per Sqft $386
Subdivision Mercer
MLS Listing ID VAFX2149564
Sold Date 10/31/23
Style Contemporary
Bedrooms 2
Full Baths 2
Condo Fees $567/mo
HOA Fees $63/ann
HOA Y/N Y
Abv Grd Liv Area 1,040
Originating Board BRIGHT
Year Built 2006
Annual Tax Amount $4,347
Tax Year 2023
Property Description
Welcome to finest luxury living in the area! Located across from Reston National Golf Course, The Mercer is here to impress! From on-site concierge, club room, fitness room, outdoor pool, storage, reserved parking in the garage, ample of parking spots, this building is an epitome of convenience with luxury! Open the doors to this beautiful unit with lots of light. Granite counters with backsplash, stainless steel kitchen appliances, 42 inch maple cabinetry, gas cooking, in unit laundry, in built audio system, custom built walk in closets are just a few things to make you fall in love! Walk into master bedroom with Impressive walk-in closets with built-in shelving and drawers! Rejuvenate in spa sized master bath with matching upgraded tile surround. Enjoy uninterrupted water flow with this Upgraded 4 years old water heater. Breathe fresh air inside & relax as air ducts were just cleaned in Sept’23! Enjoy some quiet time overlooking front courtyard from your own private balcony! Surround yourself in good music with inbuilt speakers in all rooms! Secondary bedroom also boasts a custom walk in closet and private entrance to the dual entry full bath with matching tile surround. This bedroom can also be used as office space or den or guest bedroom. Keep yourself hydrated, get greater peace of mind with systems that elevate your life and your home with this newer installed whole water purifier system which can filter upto 10,000 gallon of water. The unit comes with 2 assigned parking spots in garage the garage which is rare!! Enjoy hi speed internet & wifi with Verizon Fios! Water included in condo fee!
The Building is conveniently located to all major routes, metro, shopping, dining, convenience stores & much more! Living in Reston is like living in a park! Reston association maintains over 1,350 acres of open space and a wide variety of facilities and programs offer year-round opportunities for fitness, fun and exploration. Fifty-five miles of paved pathways and natural surface trails connect our facilities, neighborhoods, schools and shopping, and are perfect for walkers, joggers and bicyclists. More than 700 acres of forest, 50 meadows, and four wetlands provide beautiful vistas and important habitat for local wildlife. Aquatic habitats include four lakes, three ponds and 20 miles of streams, enjoyed by boaters and anglers. All this & much more are covered in your Reston Annual Pass!
Location
State VA
County Fairfax
Zoning 372
Rooms
Other Rooms Primary Bedroom, Bedroom 2, Kitchen, Family Room, Laundry, Bathroom 2, Primary Bathroom
Main Level Bedrooms 2
Interior
Interior Features Built-Ins, Carpet, Cedar Closet(s), Combination Kitchen/Living, Entry Level Bedroom, Family Room Off Kitchen, Floor Plan - Traditional, Kitchen - Efficiency, Primary Bath(s), Upgraded Countertops, Walk-in Closet(s), Window Treatments, Wood Floors
Hot Water Electric, Instant Hot Water, Natural Gas
Cooling Central A/C, Programmable Thermostat
Flooring Carpet, Ceramic Tile, Engineered Wood
Equipment Built-In Microwave, Dishwasher, Disposal, Dryer, Instant Hot Water, Water Heater, Water Dispenser, Washer, Stainless Steel Appliances, Refrigerator, Oven/Range - Gas
Fireplace N
Appliance Built-In Microwave, Dishwasher, Disposal, Dryer, Instant Hot Water, Water Heater, Water Dispenser, Washer, Stainless Steel Appliances, Refrigerator, Oven/Range - Gas
Heat Source Natural Gas
Laundry Has Laundry, Washer In Unit, Dryer In Unit
Exterior
Parking Features Covered Parking
Garage Spaces 2.0
Parking On Site 2
Amenities Available Baseball Field, Bike Trail, Boat Dock/Slip, Club House, Common Grounds, Community Center, Concierge, Elevator, Exercise Room, Fitness Center, Game Room, Jog/Walk Path, Lake, Picnic Area, Pier/Dock, Pool - Outdoor, Recreational Center, Reserved/Assigned Parking, Soccer Field, Swimming Pool, Tennis Courts, Tot Lots/Playground
Water Access N
View Garden/Lawn
Roof Type Shingle,Composite
Accessibility Elevator
Total Parking Spaces 2
Garage Y
Building
Story 1
Unit Features Garden 1 - 4 Floors
Sewer Public Septic, Public Sewer
Water Public
Architectural Style Contemporary
Level or Stories 1
Additional Building Above Grade, Below Grade
New Construction N
Schools
Elementary Schools Terraset
Middle Schools Hughes
High Schools South Lakes
School District Fairfax County Public Schools
Others
Pets Allowed Y
HOA Fee Include All Ground Fee,Common Area Maintenance,Ext Bldg Maint,Health Club,Lawn Care Front,Lawn Care Rear,Lawn Care Side,Lawn Maintenance,Management,Parking Fee,Pool(s)
Senior Community No
Tax ID 0174 32 0220
Ownership Condominium
Security Features 24 hour security,Desk in Lobby,Carbon Monoxide Detector(s),Main Entrance Lock,Resident Manager,Security System,Security Gate,Smoke Detector
Acceptable Financing Cash, Conventional, VA
Listing Terms Cash, Conventional, VA
Financing Cash,Conventional,VA
Special Listing Condition Standard
Pets Allowed Breed Restrictions, Cats OK, Dogs OK, Number Limit, Pet Addendum/Deposit, Size/Weight Restriction
Read Less

Bought with David J Zimmerman • Keller Williams Realty
GET MORE INFORMATION




